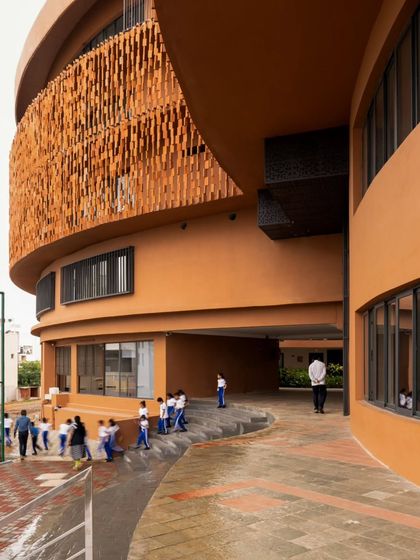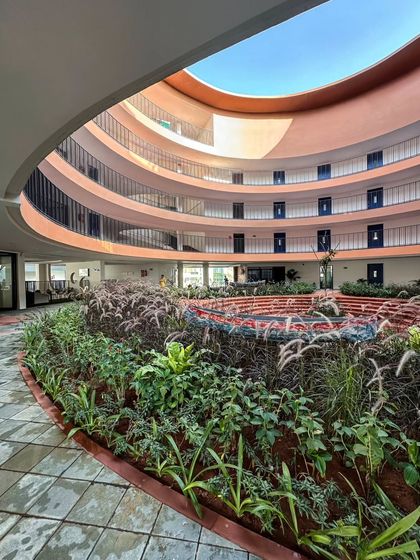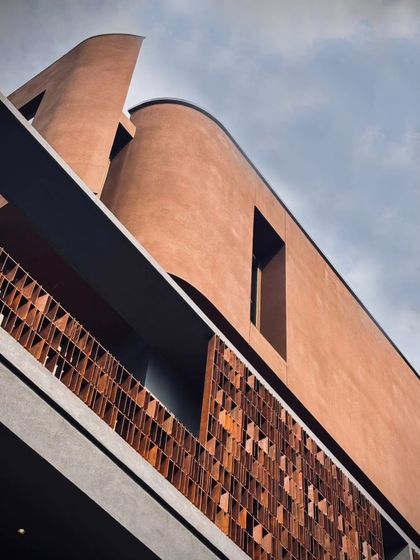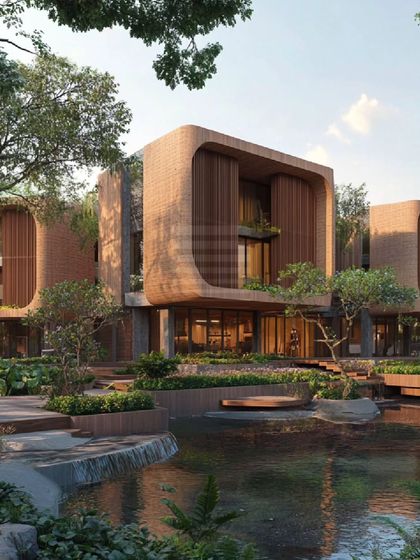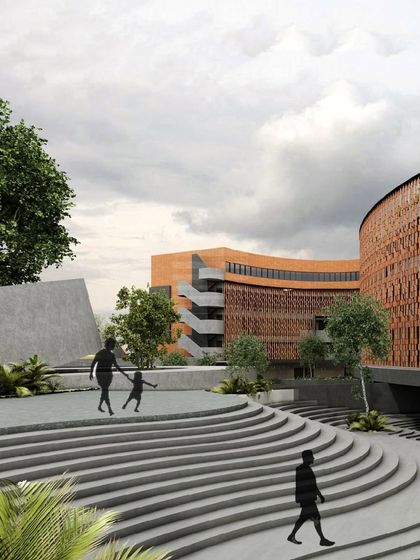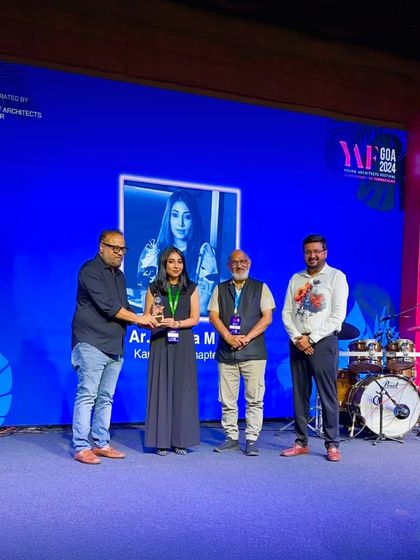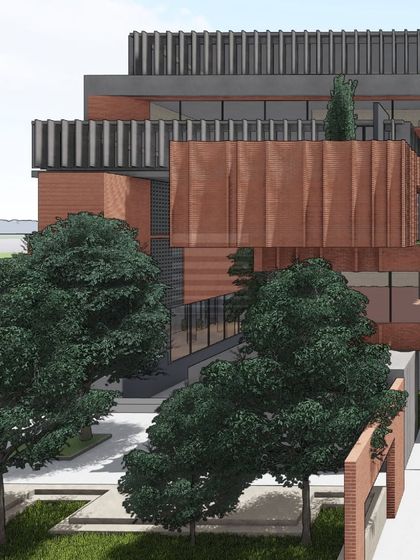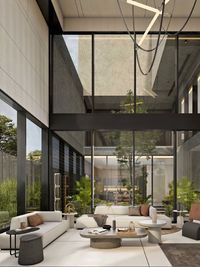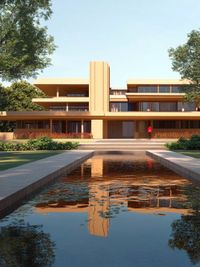Institutional & Public Architecture
Available across Bengaluru
Pricing Guide
Conceptual Master Planning & 3D Vision
Phase 1: Strategic Planning & Concept
- Site Context Analysis: Comprehensive study of site orientation and climatological response (sun path, wind direction) to maximize natural light.
- Zoning & Master Planning: Broad-level layout defining entry/exit points, vehicular movement, and zoning of academic vs. administrative blocks.
- Conceptual Floor Plans: Single-line layout drawings showing spatial flow, classroom sizes, and connectivity between blocks.
- Volumetric Massing: 3D block models to study the form, height, and scale relative to surroundings.
Phase 2: Visual Identity & Presentation
- 3D Architectural Visualization: 3-4 High-definition conceptual renders showing the look and feel of the facade (e.g., brick jaalis, curved corners).
- Material Mood Boards: Digital presentation defining the material palette (e.g., terracotta, exposed concrete, metal accents).
- Area Statement: Preliminary calculation of Floor Area Ratio (FAR) and built-up area for budgeting.
End-to-End Architectural Consultancy
Design Development & Permitting
- Advanced Schematic Design: Refined floor plans with furniture layouts, door/window schedules, and circulation cores.
- Statutory/Sanction Drawings: Preparation of drawings strictly adhering to local bylaws for building plan approval.
- Consultant Coordination: Direct coordination with Structural, Electrical, Plumbing (MEP), and Fire fighting consultants.
Technical Documentation (GFCs)
- Construction Drawings: Detailed dimensioned plans, sections, and elevations for contractors.
- Joinery Details: Specific details for doors, windows, and custom metal fabrication.
- Staircase & Core Details: Safety-compliant designs for fire exits and main circulation stairs.
- Tender Assistance: Preparation of Bill of Quantities (BOQ) and specifications for contractor hiring.
Site Administration
- Periodic Site Visits: 12-15 scheduled visits by the project architect to check reinforcement layout and masonry quality.
- Material Selection: Visits to showrooms/factories for selection of bricks, glass, and flooring materials.
Signature Integrated Campus Design (Biophilic & Interiors)
Specialized Facade Engineering
- Custom Brickwork/Terracotta Detailing: Detailed bonding patterns and rhythmic vertical layouts including on-site mock-up supervision.
- Fluid Geometry Detailing: Structural detailing for curved walls, spherical massing, and non-linear architectural forms.
- Glazing Strategy: Optimization of large glass facades for daylighting using shading devices/fins.
Integrated Landscape & Biophilia
- Hardscape & Softscape Design: Design of internal courtyards, amphitheatres, and pathways connecting built forms.
- Water Feature Integration: Detailing of tranquil water bodies or reflection pools within central hubs.
- Green Roof/Terrace Design: Specifications for soil depth, drainage, and planting for accessible green terraces.
Institutional Interiors (Public Zones)
- Common Area Design: Interior architecture for high-impact zones: Main Lobby, Library, Multipurpose Hall, and Corridors.
- Acoustic & Lighting Concepts: Acoustic paneling layouts for classrooms/auditoriums and architectural lighting placement.
- Sustainability Features: Integration of passive cooling vents and rainwater harvesting aesthetics.
About Institutional & Public Architecture
How We See Institutional Architecture
For us, a school or public building isn’t just walls and roofs - it’s a space where people actually feel something. I care about creating buildings that connect with the folks using them, not just stuff that looks good on paper. It all comes down to how light, materials, and even small details make you feel when you’re inside.
What We Do Differently
- I try to make every project more than just functional. My aim is to create what I call "institutional sanctuaries" - spaces that support learning, spark interaction, and blend into their surroundings.
- Biophilic design for schools is something I believe in. You’ll see lots of green rooftops, leafy terraces, and open courtyards. Natural light and cross ventilation are a must - I hate dull, boxy rooms.
- I’m drawn to honest materials. Terracotta and brick, sometimes with raw concrete, black metal, or big glass panels. These give warmth, and don’t feel too cold or too flashy.
- Curves, not just straight lines. Fluid, gentle shapes help make spaces feel welcoming and less rigid.
Real Projects, Real Impact
- Take a recent school in South Bangalore: Four storeys, terracotta brickwork, tons of glass, and outdoor terraces for learning. Not everything’s perfect - sometimes site constraints mean we have to compromise, but I always push for spaces that invite people in.
- Central courtyards and open pathways help folks connect. It’s about building a sense of community, not just a building.
Why Trust Us
I’ve put in the work and it’s been noticed - picked up awards like the IIA Young Architect of the Year 2024, but honestly, I’m happiest when the people actually using the building tell me it just feels right.
Meet your Expert

Vivospace Architects
51 connects in last 3 months
My Story
Hey, we’re Vivospace Architects - Milana here, Arvind’s my partner. We started this whole thing because, honestly, spaces should feel something, not just look fancy. Awards like iGen Top 50 under 40 and IIA Young Architect of the Year? Cool, but they just remind us why we do what we do. Dream project? A public campus that brings people together. It’s our team, clients, and collaborators who keep us chasing bold, timeless ideas. Architecture’s gotta connect, inspire, and mean something.
My Work
Architecture & Interior Design - We design luxury residences, apartments, offices, commercial spaces, schools, and hospitals.
Modern Minimalist Approach - Our style mixes modern minimalist architecture with refined material interplay and nature.
Purposeful Process - We’re all about details - light, textures, and creating the right vibe, whether it’s grand or chill.
Sustainable & Contextual - We love biophilic luxury residences and contemporary Indian interiors rooted in sustainability.
Collaboration - Best work happens with clients who value thoughtful design and want spaces that feel unique.
