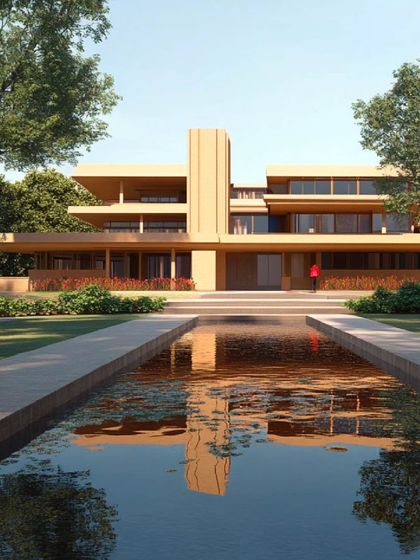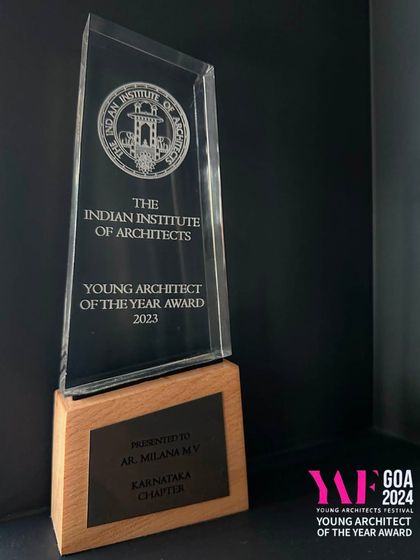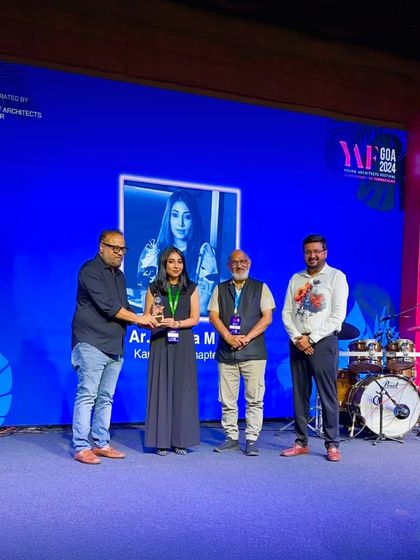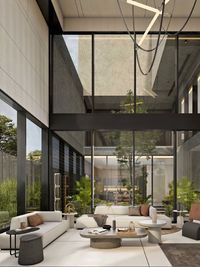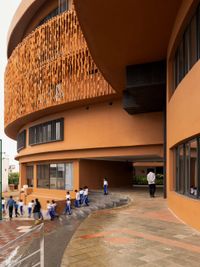Healthcare Architecture
Available across Karnataka
Pricing Guide
Clinic Interiors & Design Planning
Concept & Planning
- Patient-Centric Zoning: Separation of waiting, semi-sterile, and sterile zones to prevent cross-contamination.
- Flow Optimization: Layouts designed to minimize staff fatigue and ensure patient privacy.
- Biophilic Design: Integration of indoor planters or vertical gardens to reduce patient anxiety.
3D Visuals & Materials
- HD Renders: 3-4 photorealistic views of key areas like reception and consultation rooms.
- Material Palette: Selection of warm laminates, exposed brick options, and anti-bacterial medical-grade flooring.
- Lighting Strategy: High CRI lighting for exams and soothing ambient light for waiting zones.
Technical Documentation
- MEP Coordination: Drawings for HVAC air changes, dental/dialysis plumbing points, and critical backup loops.
- Acoustic Detailing: Wall sections ensuring sound insulation for doctor cabins (HIPAA standards).
- Custom Joinery: Ergonomic details for reception desks, pharmacy shelving, and console tables.
Execution Support
- Vendor Assistance: Help in selecting medical curtains, tracks, and hospital-grade furniture.
- Site Visits: Up to 8 scheduled visits to check design adherence during construction.
Greenfield Hospital Architecture & Landscape
Master Planning
- Site Zoning: Strategic placement of ER, OPD, and IPD blocks for efficient ambulance and visitor traffic.
- Climate Orientation: Analysis to maximize daylight in patient rooms while minimizing heat gain.
- Therapeutic Landscape: Design of courtyards and healing gardens integrated with the building structure.
Architectural Design
- Structural Logic: Grid planning optimized for Operating Theaters and flexible ward configurations.
- Facade Design: Elevations using exposed concrete, glazing, and shading louvers for a modern aesthetic.
- Code Compliance: Drawings adhering to NBC standards including ramp slopes and fire stair calculations.
Detailing & Monitoring
- Consultant Coordination: Lead management of external Structural and MEP consultants.
- Material Specs: Design Basis Report specifying concrete grades, glass types, and cladding materials.
- Staged Inspections: 12-15 visits at critical milestones like plinth level, roof casting, and finishing.
- Virtual Modeling: Exterior campus walkthrough to visualize light and material interplay.
About Healthcare Architecture
How We Think About Healing Spaces
For us, it’s not just about putting up walls and roofs. Healthcare buildings need to do much more. I always ask - does this place feel good for someone who’s scared or anxious? That’s the real test. We try to build spaces where patients and their families feel cared for, not just treated. Even staff need places that help them breathe easy.
What We Bring to Healthcare Projects
We’ve handled everything from big commercial complexes to tricky institutional buildings, and that experience helps when things get complicated. Hospitals are like small cities - you’ve got to keep the flow smooth between wards, labs, and waiting areas. We make sure nothing feels confusing or cold. Even with all the technical stuff, there’s room for warmth.
How We Design for Well-being
Here’s how we approach healthcare architecture:
- Patient-centered hospital design is our top priority. We care about how a space feels, not just how it works.
- Natural light everywhere. Large windows, skylights, and open layouts help people feel less trapped.
- Biophilic hospital architecture means we use greenery and views. Healing gardens, terraces, and lots of plants - not just for looks, but to actually help recovery.
- Raw materials like wood and terracotta make places feel less sterile. We want clinics to feel welcoming, not intimidating.
- Easy wayfinding is built in. Open corridors and simple layouts mean nobody’s left wandering around stressed.
What Matters Most
We think healthcare buildings should help people heal, not just keep them safe. Every detail - from sustainable healthcare buildings to the quiet corners for families - is about making life better while you’re there. It’s not perfect; there’s always a tension between technical demands and that feeling of home. But we care about getting it right.
Meet your Expert

Vivospace Architects
51 connects in last 3 months
My Story
Hey, we’re Vivospace Architects - Milana here, Arvind’s my partner. We started this whole thing because, honestly, spaces should feel something, not just look fancy. Awards like iGen Top 50 under 40 and IIA Young Architect of the Year? Cool, but they just remind us why we do what we do. Dream project? A public campus that brings people together. It’s our team, clients, and collaborators who keep us chasing bold, timeless ideas. Architecture’s gotta connect, inspire, and mean something.
My Work
Architecture & Interior Design - We design luxury residences, apartments, offices, commercial spaces, schools, and hospitals.
Modern Minimalist Approach - Our style mixes modern minimalist architecture with refined material interplay and nature.
Purposeful Process - We’re all about details - light, textures, and creating the right vibe, whether it’s grand or chill.
Sustainable & Contextual - We love biophilic luxury residences and contemporary Indian interiors rooted in sustainability.
Collaboration - Best work happens with clients who value thoughtful design and want spaces that feel unique.
