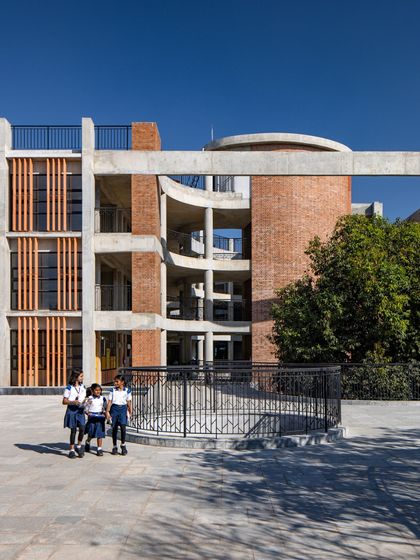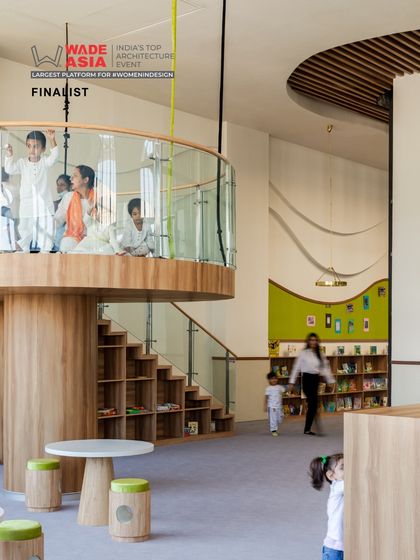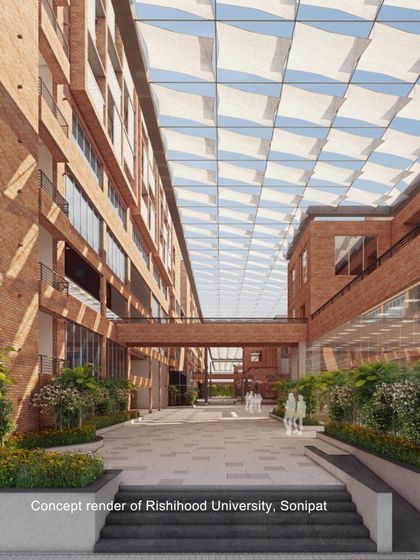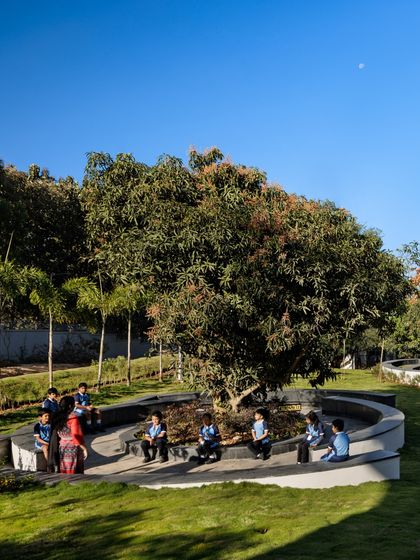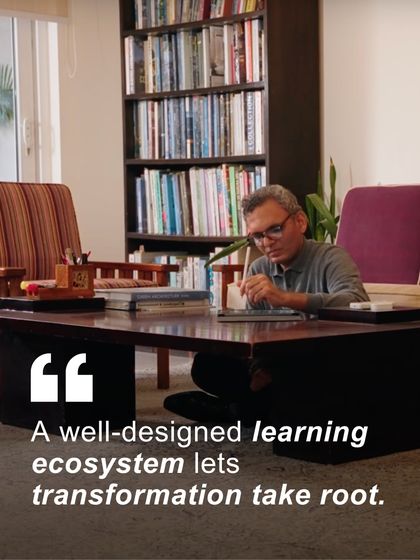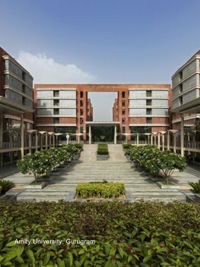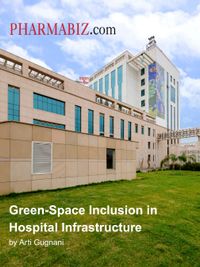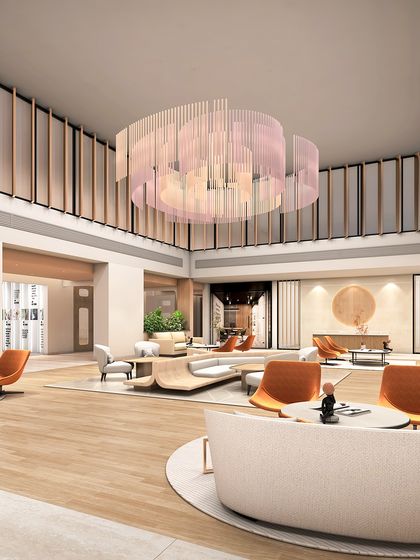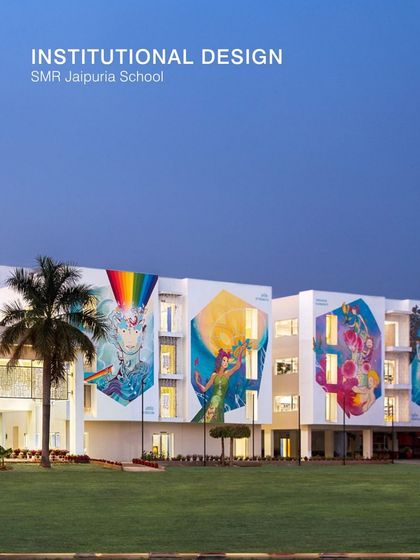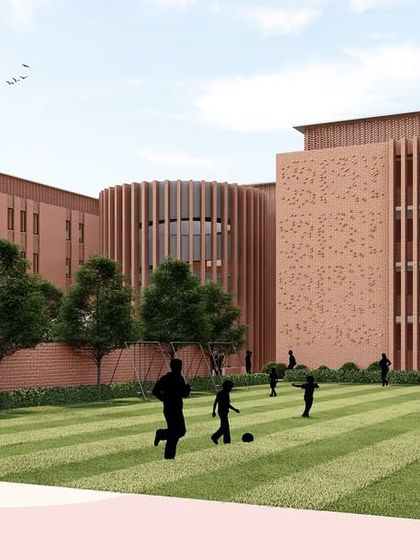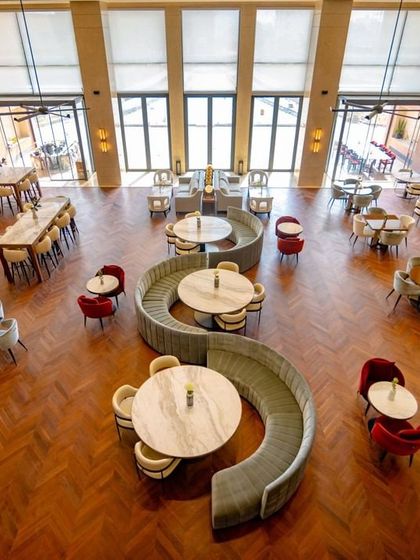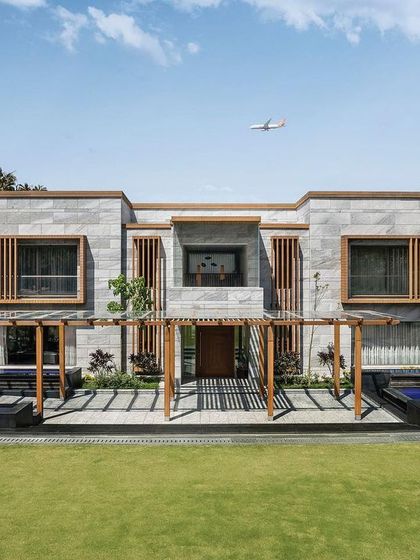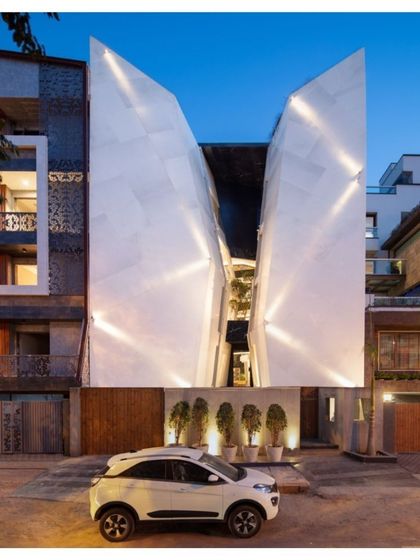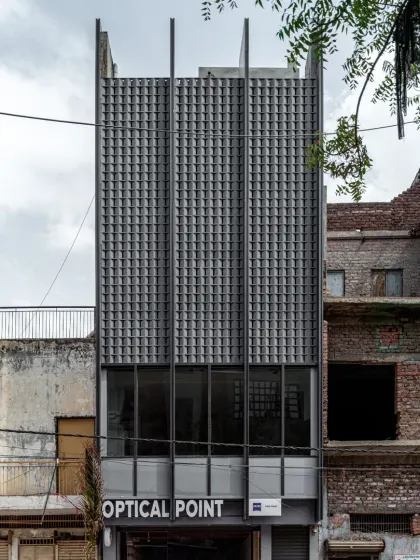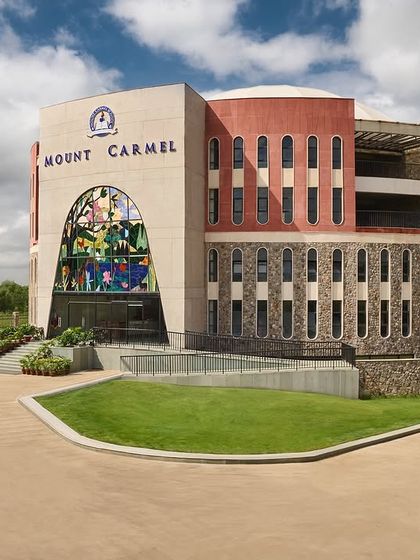Educational Architecture & Campus Planning
Available across New Delhi
Pricing Guide
Greenfield Campus Architecture & Masterplanning
Strategic Masterplanning
- Site Zoning: Layout based on sun-path and wind analysis to maximize passive cooling and reduce energy loads.
- Traffic Safety: Dedicated zoning to separate student pedestrian paths from vehicular bus drop-off points.
- Future-Proofing: Grid-based structural planning allowing classrooms to expand or contract via movable partitions.
Architectural Design & Documentation
- Building Envelope: Design of facades featuring exposed brickwork, jaali screens for shading, and vernacular materials.
- GFC Drawings: High-detail execution drawings for brick courses, window junctions, and railing safety details.
- Consultant Coordination: Integration with Structural and MEP consultants to ensure zero-clash execution.
Landscape & External Areas
- Micro-Climates: Creation of usable outdoor spaces through shaded courtyards and vegetation integration.
- Hardscape Design: Planning for outdoor amphitheatres, learning verandas, and traditional seating platforms.
Educational Interior Design & Retrofit
Spatial Layouts
- Agile Classrooms: Floor plans designed for flexible furniture arrangements to switch between lecture and group modes.
- Lab Planning: Technical layouts for STEAM rooms and Makers' Labs including heavy-duty electrical and data grids.
- Corridor Design: Utilization of passage areas for reading nooks, pin-up expression zones, and activity floors.
Finishes & Acoustics
- Noise Control: Specification of ceiling-mounted acoustic baffles and wall panels to manage classroom noise levels.
- Material Selection: Use of non-toxic paints, low-VOC adhesives, and heavy-duty laminates suitable for institutional wear.
Furniture & Lighting
- Custom Joinery: Detailed drawings for bespoke reception desks, curved library shelving, and child-safe rounded storage.
- Lighting Design: Lux-level planning optimized for reading visibility and glare reduction on smartboards.
About Educational Architecture & Campus Planning
Not Just Buildings, Real Learning Ecosystems
Since 1964, we’ve looked at campuses as more than a bunch of buildings. For us, a school or university is a full ecosystem - a place where every corner, courtyard, and even the in-between areas push you to connect, learn, and feel like you belong. We believe that these moments don’t just happen by chance. We craft them.
How We Design
- We plan for the built, the open, and the bits in between. Corridors, chabootras (raised platforms), and courtyards are all part of the main show, not just extras.
- Spaces are never one-size-fits-all. We create flexible classroom environments and multi-use zones so you can keep changing things up as education keeps changing.
- Sustainability isn’t just a buzzword for us. We love natural light, fresh air, and using materials like exposed brick. Rainwater harvesting and local touches matter.
- Every place has its own vibe. Our work always picks up on that, mixing traditional ideas with what’s new so the campus feels just right for its people.
What We Do
- Integrated campus masterplanning for schools and universities, with zones that make sense and paths that connect everything.
- University spaces with tech-ready lecture halls, labs, moot courts, and libraries that actually get used.
- K-12 schools that spill outdoors, with STEAM rooms, playful corridors, and even playgrounds squeezed into tight city spots.
Our Way of Working
We don’t just design for you, we design with you. From first sketch to last brick, it’s all about talking, sharing, and building together. That’s probably why most folks come back to us for their next project too.
Meet your Expert

Vijay Gupta Architects
120 connects in last 3 months
My Story
Started way back in 1964, we’re not just about buildings. For us, it’s about making places that actually matter to people, where every corridor and classroom has a story. You’ll probably catch one of us sketching on a library floor, just vibing with the team. We keep things simple—less is more. Our designs are about light, play, and leaving a gentle mark on the world. We want spaces to feel alive, not just look good.
My Work
All-in-one Design Services - We design schools, universities, healthcare spots, public areas, and interiors. Multidisciplinary, always.
Minimalist School Architecture - We stick to 'less is more'—build only what’s needed, keep it light, make it last.
Agile Learning Spaces - Our classrooms, corridors, and libraries are made for movement, focus, and collaboration.
Sustainable Campus Design - We plan for the future, using flexible layouts and eco-friendly systems that blend with nature.
Designing Whole Ecosystems - We go beyond classrooms—think labs, gardens, and in-between spaces for curiosity and flow.
Similar to Vijay Gupta Architects
Find more vetted experts
in minutes.
