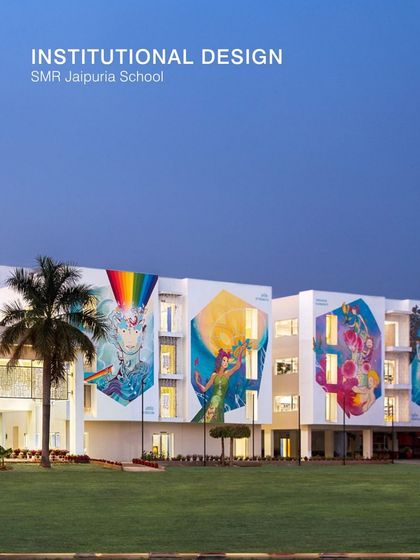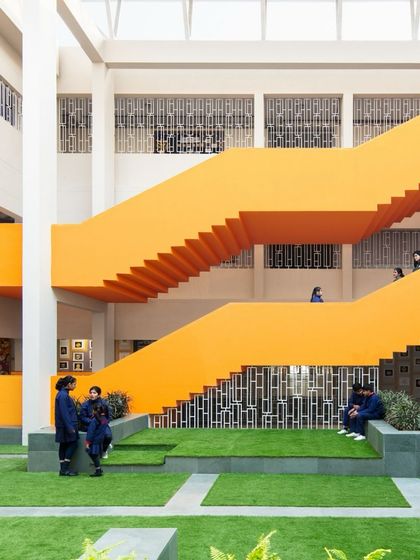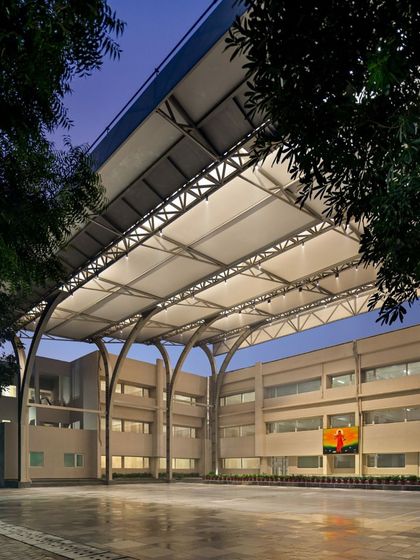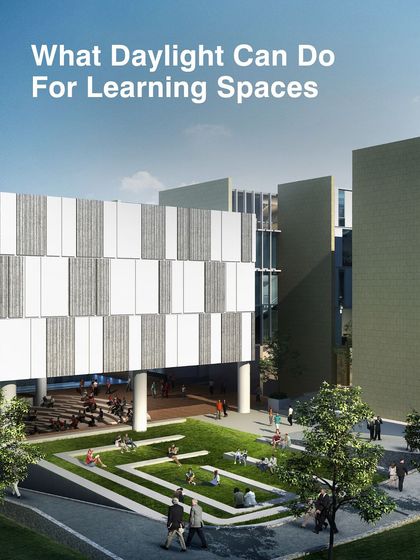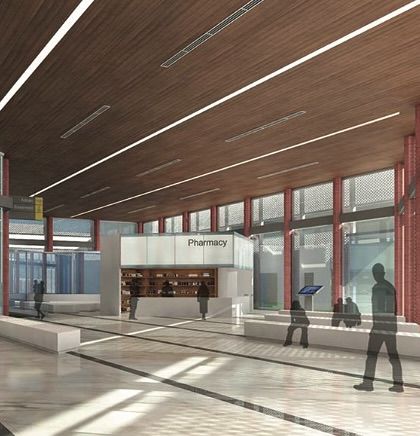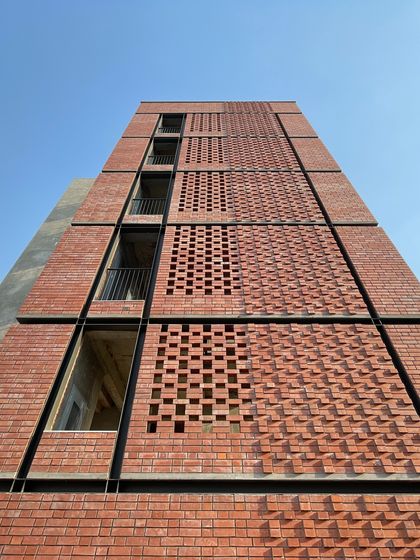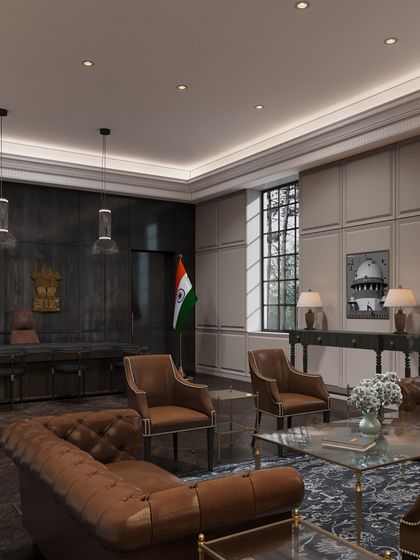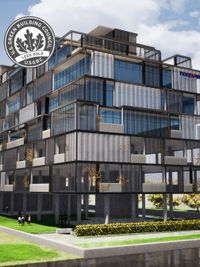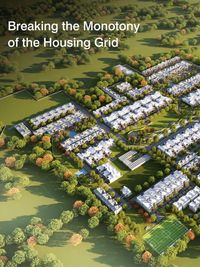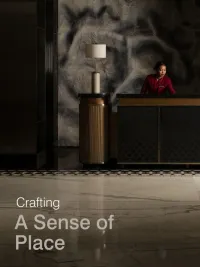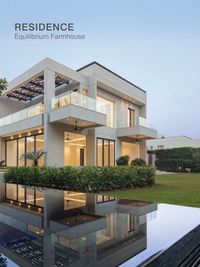Institutional Architecture
Available across Lucknow
Pricing Guide
Greenfield Campus Architecture & Master Planning
Strategic Planning & Design
- Topographical analysis and cultural context research to align design with the site.
- Zoning for academic blocks, administrative hubs, hostels, and sports facilities.
- Climate responsive design using solar path analysis for optimal building orientation and fenestration sizing.
- Structural coordination for standard RCC frames and complex tensile steel spans.
Visualization & Documentation
- Advanced 3D CGI renderings and light simulations to test shading depths and material combinations.
- Physical scale models for tactile understanding of massing and volume.
- Comprehensive Good for Construction (GFC) drawings for masonry, flooring, and structural junctions.
Landscape Integration
- Design of transitional spaces like corridors and courtyards to act as informal learning zones.
- Rainwater harvesting planning and integration of green pockets within the building footprint.
Institutional Renovation & Interior Design
Spatial Retrofitting
- Transformation of dead spaces (old courtyards/halls) into active hubs.
- Modern classroom layouts featuring flexible furniture and IT/AV integration.
- Technical design for science labs and incubation centers using industrial aesthetics.
Technical Systems
- Acoustic wall paneling and ceiling baffle design for auditoriums and halls.
- Lighting design including task lighting for classrooms and ambient lighting for common areas.
- Services integration for HVAC and electrical systems within existing structures.
Furniture & Finishes
- Custom detailing for low level storage units, ergonomic desks, and collaborative seating clusters.
- Specification of heavy footfall flooring like Kota stone and terrazzo.
- Environmental graphics, wall murals, and wayfinding signage design.
- Functional overhaul of restrooms with modern sanitary fixtures and privacy partitions.
About Institutional Architecture
We start every project by asking what really matters to the people who’ll use the space. For us, institutional architecture is more than just walls - it’s about people, environment, and design coming together in a way that feels real and relevant.
How We Think About School Spaces
Our #Kidtecture philosophy guides us. We see the whole campus as a place for growth, not just the classrooms. Corridors, courtyards, staircases - those “in-between” spaces are designed to be lively, interactive student zones. We add seating, color, and activity spots so students connect and communities build.
What Sets Our Work Apart
- We pay close attention to climate-responsive school buildings, from solar studies to facades that handle the Indian sun. Courtyards and cross-ventilation mean classrooms stay bright and cool.
- Every design starts with sketches and hands-on models, but we also use digital modeling for campus design to test ideas before construction.
- Flexible learning spaces are key - classrooms, labs, hostels, even shaded outdoor zones work together so learning can happen anywhere.
Projects We’re Proud Of
Take the SMR Jaipuria School in Lucknow. We transformed its campus with a huge all-weather canopy, brought life to a neglected courtyard with color and seating, and updated the auditorium for better sound and safety. We reused furniture where we could, because sustainability is always on our minds.
We love working on new builds and giving older campuses a fresh start. Whether it’s an incubation centre or a hostel, we design for comfort, inspiration, and real use.
Meet your Expert

Team3
96 connects in last 3 months
My Story
We’re Team3, and yeah, the name fits. No solo stars here—our studio’s a mashup of all sorts, from tech geeks puzzling over FAR to folks who swear by a good napkin sketch. We argue, we laugh, we layer ideas till it feels right. Not just about buildings—we take breaks, hit Kasauli for some fresh air, hang out, swap stories. That’s how we stay close, and honestly, it shows in our work. For us, design’s all about people connecting—inside and out.
My Work
Multidisciplinary Design Services - We design homes, offices, schools, hotels, even whole townships. From interiors to big urban plans.
Contextual and Human-Centric Approach - We start every project thinking about who’ll use the space and what the place feels like.
Iterative Process, Old & New Tools - We sketch, simulate, argue, refine—mixing tech and pencil, till every detail lands right.
Sustainability at the Core - Passive design strategies, climate-responsive facades, rainwater plans—LEED Gold isn’t just a badge for us.
Spaces That Build Community - We design courtyards, green pockets, shared paths—places for daily life and real connection.
