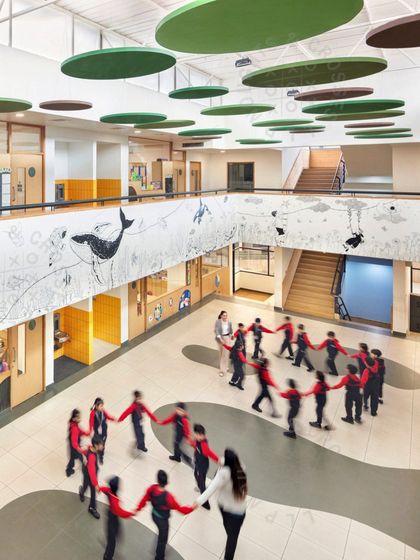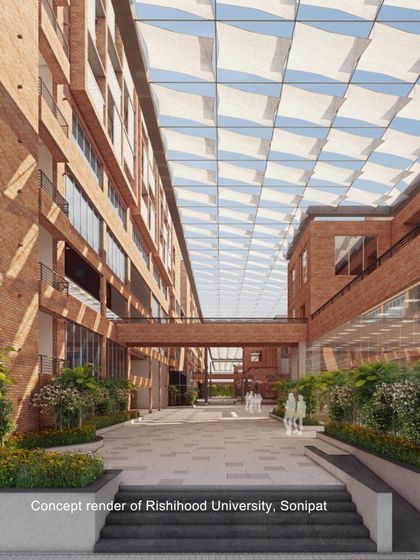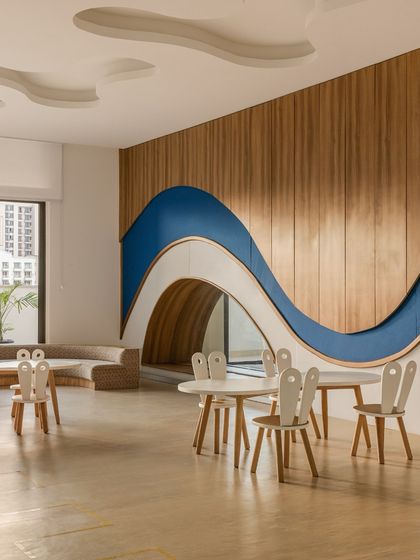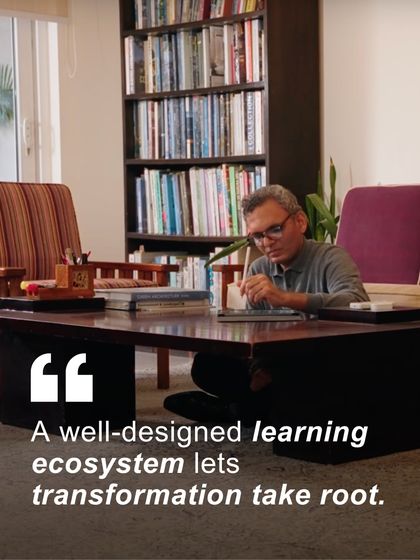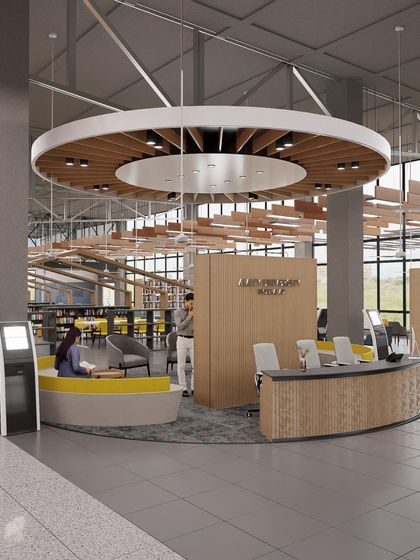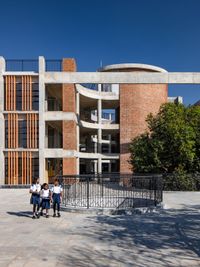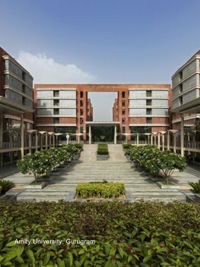Institutional & Commercial Interior Design
Available across India
Pricing Guide
Turnkey Classroom & Lecture Hall Interior
Core Infrastructure
- Flooring: Heavy-duty anti-skid vinyl or double-charged vitrified tiles designed to dampen footfall noise.
- Ceiling: Commercial grid ceiling integrated with suspended acoustic baffles to minimize echo.
- Walls: Low-VOC washable paints and fabric-wrapped acoustic panels for pin-up zones.
- Civil Work: Creation of tiered or semi-circular levels for lecture hall layouts.
Furniture & Storage
- Seating: Modular trapezoidal desks and ergonomic stackable chairs for 30 students.
- Joinery: Custom high-pressure laminate cabinetry including student cubbies and teacher lockers.
- Podium: Ergonomic teacher's station with task chair.
Electrical & HVAC
- Lighting: Calibrated LED linear lights (500+ Lux) to reduce eye strain.
- Wiring: Concealed conduits for smart boards, projectors, and student data ports.
- Climate: Integrated HVAC grilles and ducting concealment.
Institutional Library & Resource Centre Design
Zoning & Finishes
- Layout: Division into glass-enclosed quiet corners and open collaborative zones using architectural partitions.
- Flooring: Premium commercial-grade carpet tiles for noise absorption mixed with vinyl pathways for high-traffic routes.
Custom Joinery
- Architectural Elements: Fabrication of thematic structures like tree canopies, curved bulkheads, or overhead pergolas.
- Shelving: Floor-to-ceiling custom book stacks with integrated LED strip lighting and categorization signage.
- Displays: Veneer or laminate finished magazine racks and new arrival pods.
Furniture & Lighting
- Seating: Mix of solitary study carrels with power sockets and high-back lounge sofas.
- Terminals: Dedicated desking setup for computer catalogue stations.
- Illumination: Suspended linear lights combined with focused table task lighting.
Specialized Studio (Moot Court / Makers Lab)
Thematic Interiors
- Cladding: Extensive wall cladding using veneer or melamine to mimic professional courtrooms.
- Flooring: Noise-dampening wooden laminate or heavy-duty anti-static vinyl depending on functional usage.
- Acoustics: High-performance wall paneling and baffle ceilings essential for recording clarity.
Fixtures & Joinery
- Structure: Construction of stepped flooring for audience visibility.
- Furniture: Custom heavy joinery for judge's bench, witness boxes, or heavy-duty industrial workbenches.
- Desking: Fixed lawyer tables with integrated cable management spines.
Technical Integration
- AV Ready: Comprehensive wiring for PA systems, individual seat microphones, and video recording equipment.
- Power: Dedicated electrical points for all fixed seating positions.
About Institutional & Commercial Interior Design
Spaces That Feel Alive
I’ve always believed that spaces should do more than just look good—they should make you feel something. Every project I work on is about creating rooms that support how people actually use them, from a busy classroom to a quiet library corner.
How I Approach Institutional & Commercial Interiors
- I like to treat every campus or workplace as a living ecosystem, not just a set of rooms.
- Classrooms and lecture halls? I don’t do the same old rows. You’ll find layouts that encourage chatting, learning, and moving around. I use movable furniture, so spaces can easily switch from lectures to workshops.
- My library designs aren’t just about shelves of books. There are quiet nooks when you need peace and open spots for group study or tech-driven research.
- Labs, studios, and even moot courts get special attention. I focus on making them both practical and inspiring, so learning feels real.
More Than Just Rooms
- The real magic often happens in the “in-between” spaces—atriums, corridors, cafeterias. I love turning these into places where people actually want to hang out, collaborate, or just take a breather.
- I’m big on natural light, balanced colors, and good acoustics. These small details make spaces more sensory-friendly and keep distractions down.
Collaborative, Start to Finish
My approach is always a partnership. Whether you need a retrofit for old classrooms or a new build from scratch, I’m here to help create adaptive learning environments and library collaboration zones that work for everyone.
Meet your Expert

Vijay Gupta Architects
120 connects in last 3 months
My Story
Started way back in 1964, we’re not just about buildings. For us, it’s about making places that actually matter to people, where every corridor and classroom has a story. You’ll probably catch one of us sketching on a library floor, just vibing with the team. We keep things simple—less is more. Our designs are about light, play, and leaving a gentle mark on the world. We want spaces to feel alive, not just look good.
My Work
All-in-one Design Services - We design schools, universities, healthcare spots, public areas, and interiors. Multidisciplinary, always.
Minimalist School Architecture - We stick to 'less is more'—build only what’s needed, keep it light, make it last.
Agile Learning Spaces - Our classrooms, corridors, and libraries are made for movement, focus, and collaboration.
Sustainable Campus Design - We plan for the future, using flexible layouts and eco-friendly systems that blend with nature.
Designing Whole Ecosystems - We go beyond classrooms—think labs, gardens, and in-between spaces for curiosity and flow.
