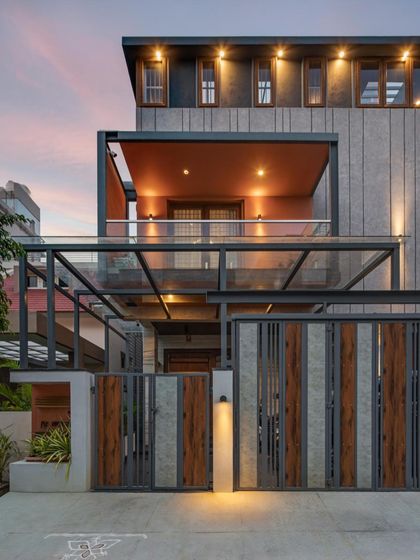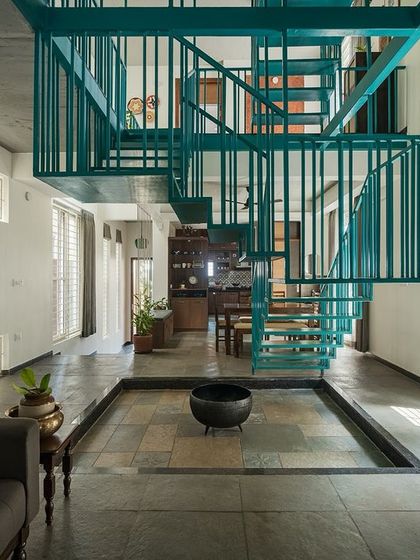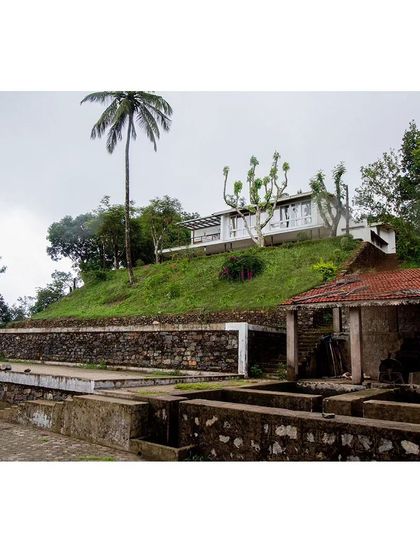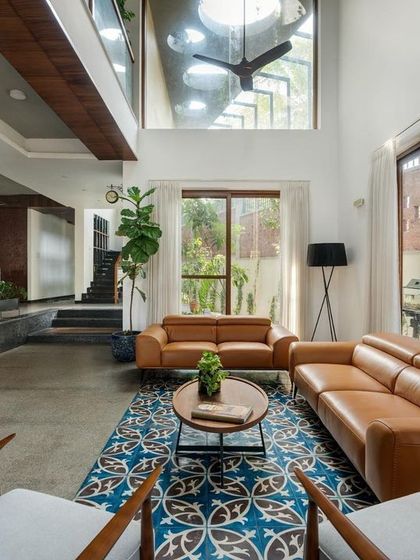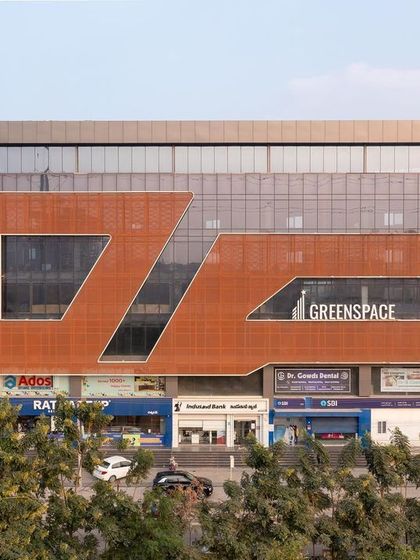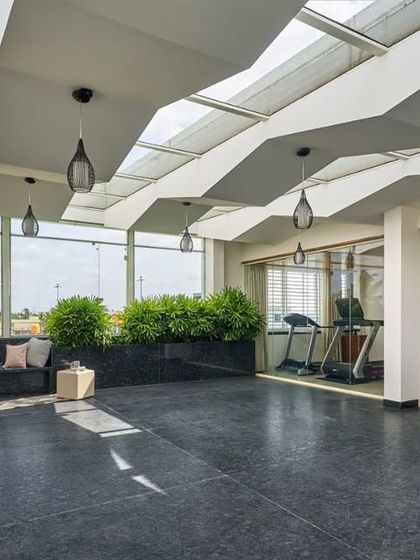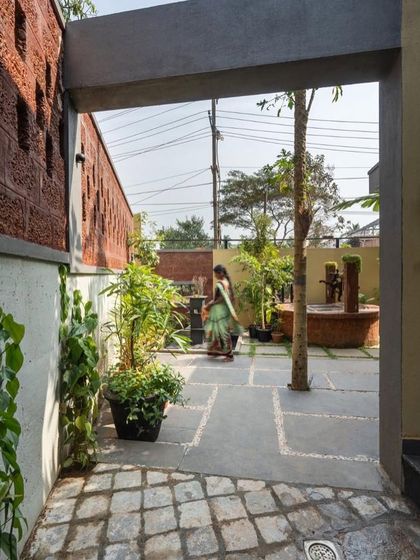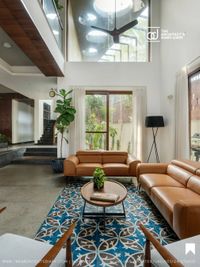Architectural Design
Available across Hyderabad
Pricing Guide
Essential Architectural Design
Phase 1: Conceptualization & Design
- Site Context Analysis: Study of sun path, wind direction, and neighborhood fabric to design the built narrative.
- Space Planning: 2D Floor plans optimizing flow, functionality, and central circulation concepts.
- 3D Visualization: High-quality exterior renders showcasing the facade design, solids vs voids, and material textures.
- Design Iterations: Up to 3 major revisions on the concept design to refine functionality.
Phase 2: Technical Documentation
- Sanction Drawings: Preparation of drawings required for municipal approvals.
- Architectural GFC Drawings: Detailed dimension plans, centerline drawings, and masonry layout for construction.
- Door & Window Schedule: Custom fenestration designs specifying profiles and glass types.
- MEP Schematics: Electrical layout for switch points and plumbing routing diagrams.
- Flooring Layout: Basic tiling pattern and start-points to ensure minimum wastage.
Phase 3: Project Support
- Structural Coordination: Collaborating with the structural engineer to ensure design intent feasibility.
- Periodic Site Visits: Scheduled visits (typically 10-12) to check reinforcement, masonry quality, and finishing.
- Material Selection: Guidance on selecting facade materials like cladding, paint, and louvers.
Premium Villa & Landscape Design
Phase 1: Holistic Strategy (Built + Unbuilt)
- Topographical Response: Specialized design for contour or sloping sites utilizing levels to reduce cutting and filling.
- Climatic Design: Advanced passive cooling strategies including courtyards, thermal buffers, and stack effect ventilation.
- Landscape Integration: Detailed design of outdoor spaces including water bodies, paving patterns, pergolas, and gazebos.
- Material Research: Selection of specific vernacular materials like Laterite, Rammed Earth, or Wire-cut bricks.
Phase 2: Advanced Detailing
- Feature Elements: Detailed drawings for signature elements like skeletal staircases and skylights with shadow-play analysis.
- Interior Civil Works: Design of fixed civil furniture including masonry seating and concrete counter shells.
- Complex Facade Detailing: Working drawings for mixed-media facades involving expanded metal and exposed concrete.
- Reflected Ceiling Plans: Detailed lighting layouts integrated with the architectural form.
Phase 3: Specialized Supervision
- Sustainability Integration: Coordination for rainwater harvesting tanks and solar positioning integral to the site plan.
- Fabrication Supervision: Closer coordination with metal fabricators and carpenters for custom details.
- Enhanced Site Visits: Frequent visits during critical stages like foundation, roof casting, and unique material application.
- Vendor Liaison: Coordination with specialized vendors for sourcing non-standard materials.
About Architectural Design
What Architecture Means to Us
At Int-Hab, we see architecture as way more than just walls and a roof. It's about how the building breathes, how it fits with its surroundings, and the spaces in between - like courtyards and gardens. This whole built vs unbuilt spaces thing guides everything we make.
How We Design
I believe spaces should actually work for you, not just look fancy. Sometimes a staircase becomes the hero, where people actually hang out. I'm big on keeping things practical, simple, but with enough soul so it feels like home.
- We use sustainable building materials like rammed earth and laterite stone
- Always plan for natural light and airflow - why pay big AC bills?
- Each project is shaped by the local climate, terrain, and culture. Contextual architecture is our jam.
Projects We’ve Made
From compact homes and ‘Jodi Mane’ (paired houses for siblings) to offices with lake views and even tea shops (‘Cha Angadi’), I’ve tried it all. Designed a Malenadu Mane (Western Ghats home) that melts into a coffee plantation. Also worked on healthcare wings in hospitals.
Our Signature Touches
- Facades aren’t just decoration; they tell a story with materials, solids, and voids.
- Landscape integration starts day one - skylights, double-height spaces, big windows to bring nature inside.
- Mix of modern minimalist home design with local traditions - like a Tulsi katte or local stone, so the place feels real, not showroom-ish.
Meet your Expert

Int-Hab
234 connects in last 3 months
My Story
We are Int-Hab, short for Intuitive Habitat. Started back in 2012 by Sachin Shetty, we’re all about making spaces that feel like they belong. Our studio is rooted in this region, so you’ll see us mixing modern design with local vibes—think Jodi Mane in Mangaluru or Malenadu Mane. We’re a small team, big on celebrating festivals together and sweating the details. For us, every window and staircase has a story. That’s how we work.
My Work
What We Do - We design architecture, interiors, and products for homes, restaurants, commercial, and healthcare spaces.
How We Work - We balance cost, minimalism, sustainability, and function. Daylighting and cross-ventilation always matter.
Details Matter - Staircases and windows aren’t just parts—they’re interactive, useful, and part of the story.
Modern Meets Local - We blend bold, modern looks with vernacular architecture Mangaluru, using local materials like laterite and wood.
