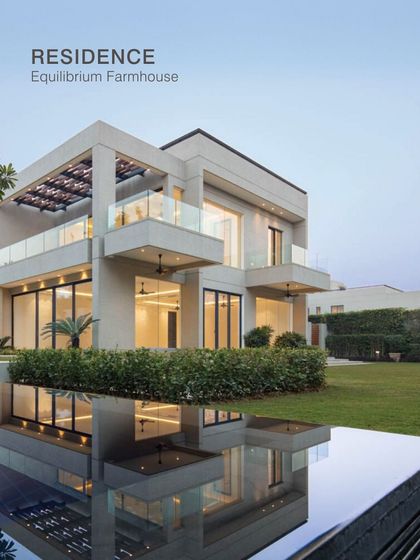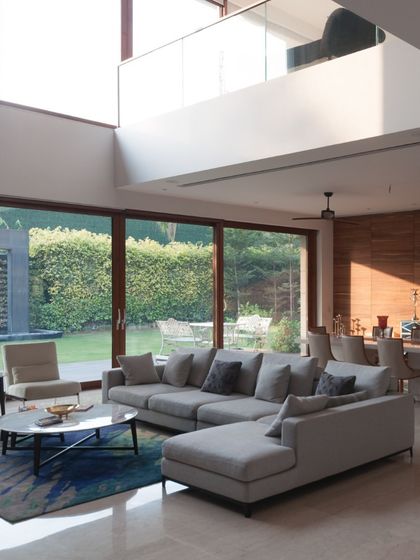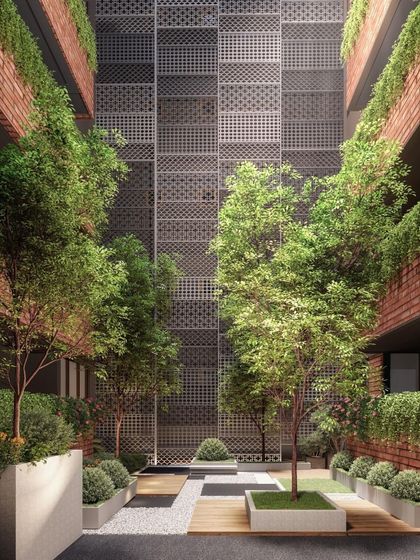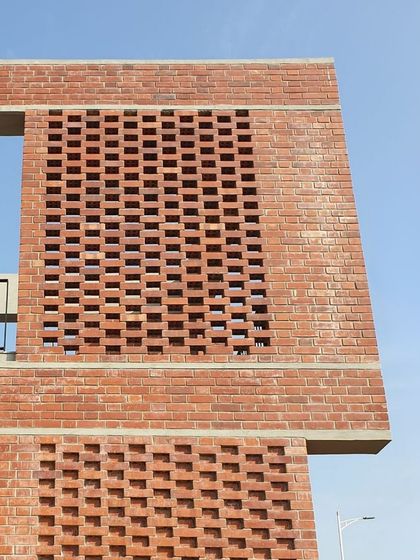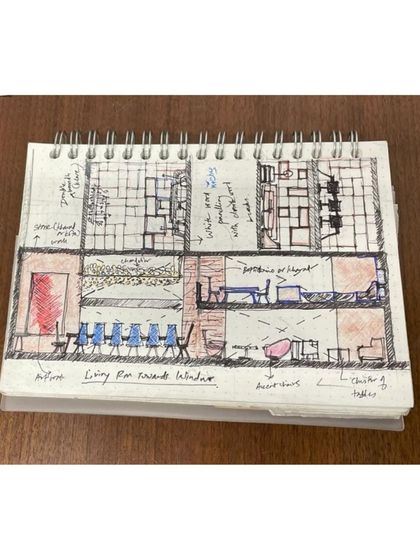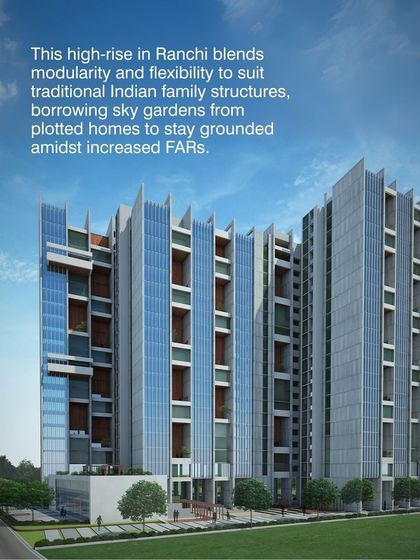Residential Architecture
Available across team3
Pricing Guide
Architectural Consultancy & Shell Design
Core Design & Strategy
- Site & Climate Analysis: Detailed study of topography, sun-path solar studies, and wind direction to maximize passive cooling.
- Concept Development: Multiple design iterations using sketches and 3D massing to establish the narrative. Includes Vastu-compliant layouts.
- Physical Modeling: Creation of white-scale physical models to visualize volume, light, and shadow before construction begins.
Technical Documentation
- Municipal Drawings: Preparation of drawings for local authority approvals including FAR calculations and setbacks.
- GFC Drawings (Civil): Comprehensive Good-for-Construction drawings including foundation layout, column placement, and brickwork dimensions.
- Fenestration Design: Detailed schedule for doors and windows, focusing on shading devices and deep overhangs.
- Facade Detailing: Specific construction details for exterior treatments like exposed brick patterns, stone cladding, or timber screens.
Coordination & Supervision
- Consultant Coordination: Liaising with Structural and MEP consultants to ensure services are integrated invisibly.
- Site Visits: Periodic visits by the architect at key stages like plinth, lintel, and slab casting to ensure construction matches design intent.
Architecture & Complete Interior Design
Architectural Base
- All Inclusions: Contains all structural, facade, and compliance services listed in the Architectural Consultancy package.
Interior Space Planning
- Internal Layouts: Detailed furniture placement plans optimizing circulation and spatial thresholds.
- Flooring & Ceiling: Design of custom flooring patterns (stone/marble/wood) and detailed Reflected Ceiling Plans (RCP) integrating HVAC and lighting.
- Kitchen & Bath Design: Comprehensive drawings for modular or custom kitchens and luxury washrooms including vanity details and fixture selection.
Joinery & Finishes
- Fixed Furniture: Detailed drawings for wardrobes, TV units, and storage utilizing materials like acetylated wood or veneers.
- Staircase Details: Custom design of feature elements like cantilevered, floating, or timber-clad staircases.
- Material Palette: Curation of a cohesive mood board including paints, wallpapers, fabrics, and hard finishes.
Systems Integration
- Lighting Design: Layered lighting plans for ambient, task, and accent lighting.
- Smart Home Planning: Positioning of sensors and automation systems for invisible intelligence integration.
About Residential Architecture
How We Design Homes That Actually Fit You
We don’t just throw up walls and call it a day. For us, every home starts with understanding your story and the vibe of your surroundings. Our approach is about people, the environment, and honest design. We sometimes say no to what’s profitable if it messes with the local feel. A home should grow with you and fit into its place, not fight it.
What Makes Our Homes Different
- For individual homes and villas, we mix traditional Indian ideas like courtyards and jaalis with clean, modern lines. If you’ve got a big joint family, expect walkways and pockets of privacy, but also spots to come together. Sometimes we use local brick or timber, because materials with history just feel better.
- In group housing or high-rise apartments, we avoid cookie-cutter layouts. You’ll see variety in floor plans and facades, so every home has its own character. We like gardens-in-the-sky, spots for people to hang out, and less focus on cars. Parking goes underground so kids can run around up top.
How We Make It Work
- Human-centric residential design is our jam. We use passive cooling strategies like deep overhangs and layered facades to keep things comfy and lower bills.
- Sustainable building materials matter to us - recycled stuff, locally sourced wood, all that good stuff.
- Homes are built as flexible frameworks, so you can switch things up if life changes. We don’t just design rooms, we choreograph how you’ll move and live.
A home isn’t just a structure. It’s your backdrop for daily life, and we’re here to make it feel right and last long.
Meet your Expert

Team3
96 connects in last 3 months
My Story
We’re Team3, and yeah, the name fits. No solo stars here—our studio’s a mashup of all sorts, from tech geeks puzzling over FAR to folks who swear by a good napkin sketch. We argue, we laugh, we layer ideas till it feels right. Not just about buildings—we take breaks, hit Kasauli for some fresh air, hang out, swap stories. That’s how we stay close, and honestly, it shows in our work. For us, design’s all about people connecting—inside and out.
My Work
Multidisciplinary Design Services - We design homes, offices, schools, hotels, even whole townships. From interiors to big urban plans.
Contextual and Human-Centric Approach - We start every project thinking about who’ll use the space and what the place feels like.
Iterative Process, Old & New Tools - We sketch, simulate, argue, refine—mixing tech and pencil, till every detail lands right.
Sustainability at the Core - Passive design strategies, climate-responsive facades, rainwater plans—LEED Gold isn’t just a badge for us.
Spaces That Build Community - We design courtyards, green pockets, shared paths—places for daily life and real connection.
