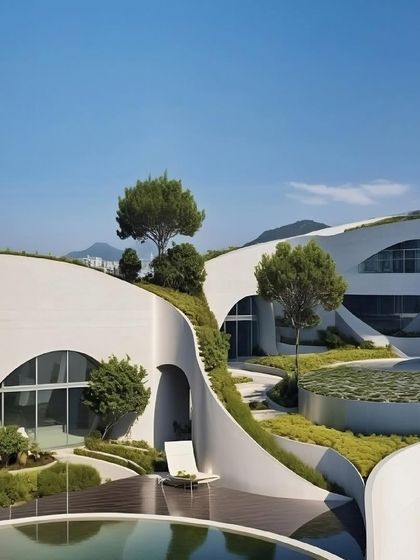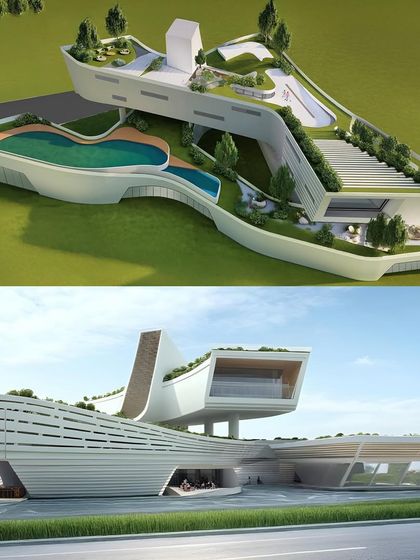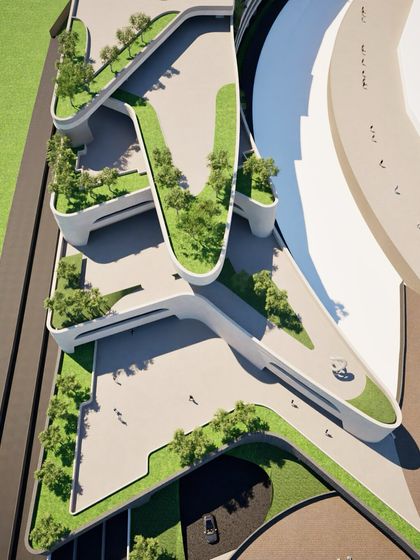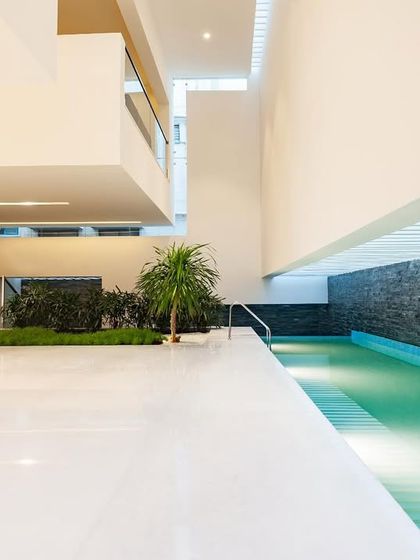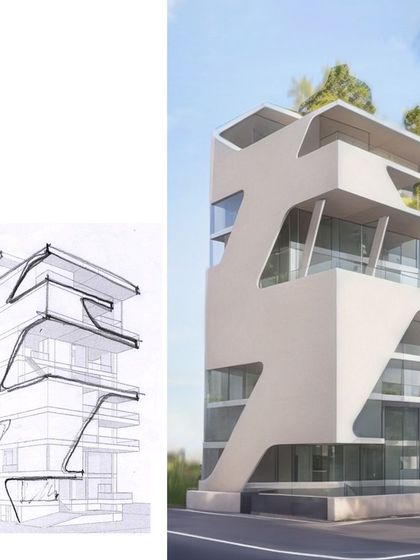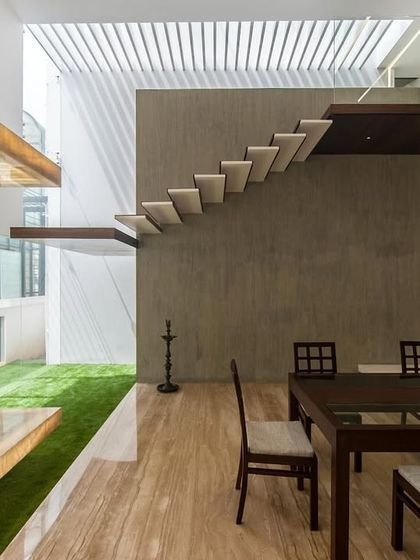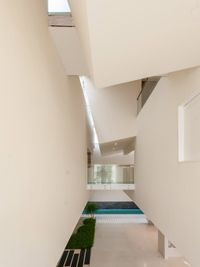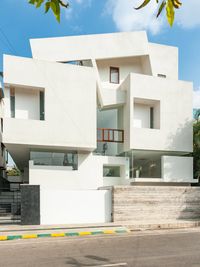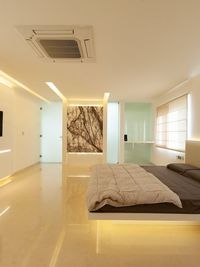Landscape Architecture
Available across Pune
Pricing Guide
Residential Ground Landscape & Hardscaping
Master Layout & Civil Design
- Detailed hardscape patterns for driveways and pathways using irregular stone slabs or polished concrete.
- Design of boundary walls and gates that align with the architectural language.
- Level grading plans for earth filling and slope creation to manage rainwater runoff.
Water Bodies & Structures
- Civil drawings for decorative ponds, linear water channels, or koi ponds with filtration logic.
- Design specifications for vertical elements like pergolas, gazebos, or privacy trellises.
Horticulture Plan
- Layered planting selection including privacy trees, texture shrubs, and ground cover.
- Focus on tropical and architectural plants like Palms, Monsteras, and Bamboo.
- Technical advice on soil mix ratios for optimal plant health.
Execution Support
- Generation of Bill of Quantities (BOQ) for accurate civil and nursery quotes.
- Assistance in selecting appropriate stone vendors and plant nurseries.
Structural Terrace & Rooftop Garden Design
Design & Visualization
- Conceptual development integrating greenery into building levels and terraces.
- High fidelity 3D renders showing light, shadow, and material textures for approval.
- Zoning layouts for functional areas like BBQ zones, yoga decks, or skypool integration.
Technical & Structural Safety
- Comprehensive section drawings for multi layer waterproofing protection.
- Drainage grid layouts and slope specifications to prevent water stagnation.
- Coordination with structural engineers to validate soil and water weight loads.
Hardscape & Material Selection
- Selection of premium outdoor materials such as Travertine, flamed granite, or weather treated wood.
- Planting schedule based on sun path analysis and root depth limitations.
- Electrical layout design for ambient, step, and mood lighting.
Supervision
- Scheduled site visits during critical phases like waterproofing checks and planting execution.
Estate & Master Planning Consultation
Site Analysis & Strategy
- Topographical integration strategy to utilize natural slopes and minimize earthwork.
- Circulation planning for vehicular roads, pedestrian pathways, and parking zones.
- Sustainability planning including rainwater harvesting catchments and swales.
Landscape Zoning
- Macro zoning defining areas for orchards, manicured lawns, and recreational courts.
- Orientation of landscape elements to frame specific views and vistas.
Documentation
- Comprehensive master plan blueprint showing the relationship between built and unbuilt spaces.
- Phasing strategy advice for executing the landscape construction over time.
About Landscape Architecture
How We See Landscape
Landscape isn't an add-on for us. It’s part of the architecture itself. Every project is about mixing the built and natural, making the indoors and outdoors flow into one another. We like to experiment with how buildings can be terraced and peeled open to bring green spaces everywhere.
What We Actually Do
We create living landscapes that extend from the building. Terraces and rooftops? Not just concrete slabs - we turn them into green roof designs with gardens, lawns, even mature trees, sometimes on crazy cantilevered decks. These spaces aren’t just for show - we make them functional with lounges, pools, and hangout zones, all tucked into greenery.
Courtyards and gardens are more than outside areas. Sometimes you’ll find a patch of grass or planters right inside. We play with materials - custom stone paths, wooden decks, bamboo, hedges. Water’s a big part too, from quiet channels to full-on swimming pools.
How We Fit Buildings Into Nature
The building follows the landscape, not the other way around. We let the natural slope or views shape the architecture. For bigger sites, we handle landscape master planning, sorting out how buildings, paths, and big green spaces all work together.
Our Process
It starts with a simple sketch. We focus on the form, space, and light, then move to realistic renderings and fly-throughs so you can actually see and feel the space before anything gets built. It’s a journey from paper to real life.
Meet your Expert

Ochre Architects
93 connects in last 3 months
My Story
We’re Ochre. You know, we always start with a sketch - sometimes digging out old blueprints, older than some of us here! That’s how we reconnect with the roots. For us, architecture isn’t just walls and roofs, it’s a journey from scribble to space, from a hand-drawn line to a home with a story. Interiors, landscape, all of it’s one big thought. What gets us going is seeing how a simple form can turn into something new. That’s our thing.
My Work
Architectural, Interior & Landscape Design - We design homes, interiors, landscapes, even custom dining tables and big master plans for stadiums or clubhouses.
Design Process - We show everything - hand sketches, massing models, till the final built space. Transparent work, always.
Terraced and Peeled Structures - We love playing with form, terraced and peeled architecture, and how light from skylights shapes a space.
Resultant Interior Volumes - Our spaces focus on volume - stacked boxes, resultant interior volumes, and places families actually live in.
