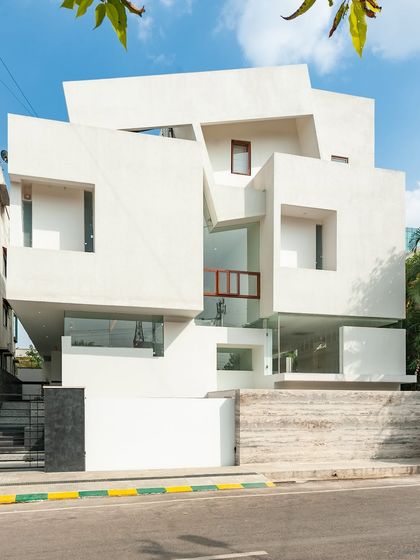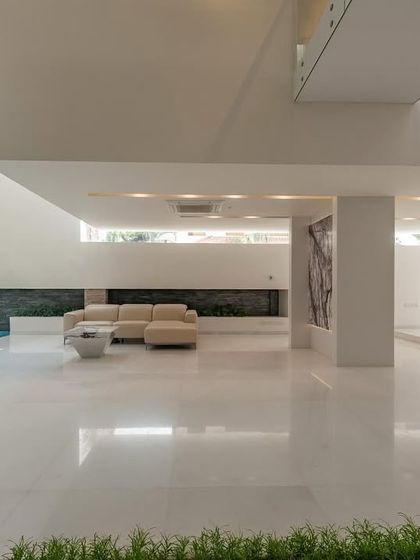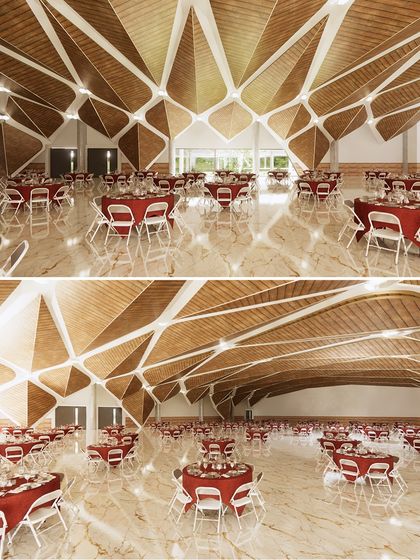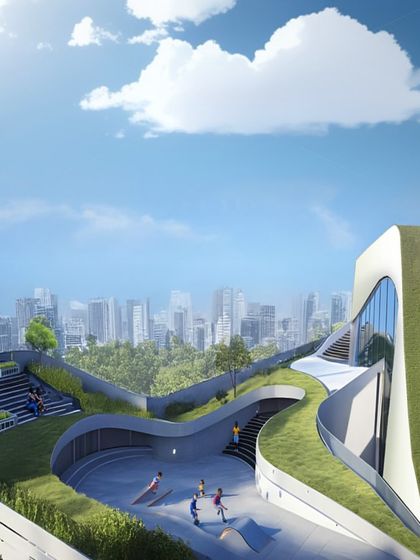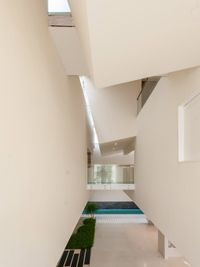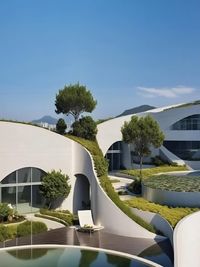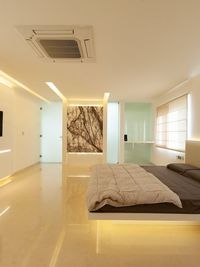Architectural Design & Master Planning
Available across Bengaluru
Pricing Guide
Bespoke Residential Architecture
Concept & Visualization
- Site analysis covering sun path, wind direction, and plot context.
- 2-3 distinct design options with iterative development.
- High-quality 3D renders and video walkthroughs using Twinmotion.
- Vaastu-compliant space planning integrating indoor-outdoor flows.
Technical Documentation
- Full GFC drawings including plans, elevations, sections, and facade details.
- Structural coordination for heavy cantilevers and deconstructed volumes.
- MEP design covering electrical points, plumbing lines, and HVAC provisioning.
- Custom sizing and design for large fenestrations and glazing.
Execution Support
- Preparation of submission drawings for municipal sanctions.
- Material guidance for stone, exposed concrete, and facade textures.
- 10-15 periodic site visits to monitor structural fidelity.
Commercial & Institutional Master Planning
Master Planning
- Site strategy for vehicular movement and multi-level parking structures.
- Design of iconic building forms and landmarks.
- Integration of green roofs, terrace gardens, and outdoor amenities.
Engineering & Services
- Planning for large-span structures like banquet halls and sports courts.
- Coordination for centralized AC, fire safety systems, and transformer yards.
- Drone-view fly-through animations for stakeholder presentation.
Project Management
- Detailed tender drawings and inputs for Bill of Quantities (BOQ).
- Coordination with landscape, lighting, and acoustic consultants.
- Quality checks at critical milestones like foundation and casting.
About Architectural Design & Master Planning
Our Approach
I start every project with a sketch, not a screen. It’s the core idea that matters - how the form feels, how the light hits a space, how the building sits in its place. Sometimes I get obsessed with an idea, like terracing or peeling layers, and chase it till it works. The early stage is raw, lots of hand drawings. Once the concept is clear, I show you the space in 3D visualization, so you get a real sense of it before anything is built.
From Homes to City Plans
My work stretches from designing contemporary residential architecture to shaping master plans for big complexes. Whether it’s a cozy home or a huge public space, I stick to the basics - good design, natural light, landscape integration in building design.
Personal Spaces
When I design homes, I want them to be personal sanctuaries. I lean into clean lines, open volumes, and spaces that blur the boundary between inside and outdoors. Think glass walls, water features, skylights, terrace gardens. Every project is custom - I’ll sketch plenty of options till it feels right. Some homes have wild stuff: indoor pools, multi-level atriums, rooftop terraces.
Public & Commercial Work
For bigger projects, I go bold but keep it functional. I’ve done clubhouses, hotels, event centers, and commercial buildings, all with their own character. Sometimes a parking garage turns into public green space, sometimes a building rises out of a sloped garden.
Master Planning
I get into the nitty-gritty of how spaces work together - zoning strategy for master planning, figuring out how people and vehicles move, making sure everything fits. I like turning even infrastructure into something beautiful.
How We Work
It’s a back-and-forth. Your ideas, my sketches, lots of discussions and visualizations. We’ll refine together. The final result? It’s always a mix of your vision and my obsession with good design.
Meet your Expert

Ochre Architects
93 connects in last 3 months
My Story
We’re Ochre. You know, we always start with a sketch - sometimes digging out old blueprints, older than some of us here! That’s how we reconnect with the roots. For us, architecture isn’t just walls and roofs, it’s a journey from scribble to space, from a hand-drawn line to a home with a story. Interiors, landscape, all of it’s one big thought. What gets us going is seeing how a simple form can turn into something new. That’s our thing.
My Work
Architectural, Interior & Landscape Design - We design homes, interiors, landscapes, even custom dining tables and big master plans for stadiums or clubhouses.
Design Process - We show everything - hand sketches, massing models, till the final built space. Transparent work, always.
Terraced and Peeled Structures - We love playing with form, terraced and peeled architecture, and how light from skylights shapes a space.
Resultant Interior Volumes - Our spaces focus on volume - stacked boxes, resultant interior volumes, and places families actually live in.
