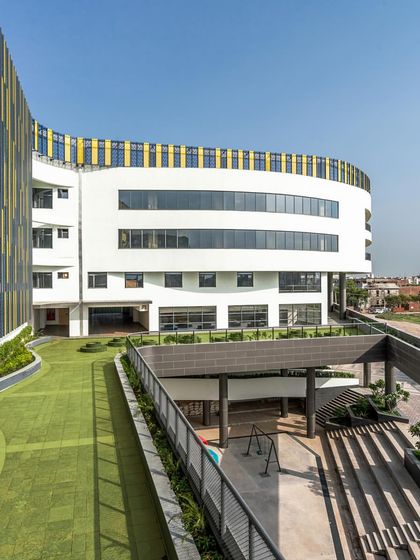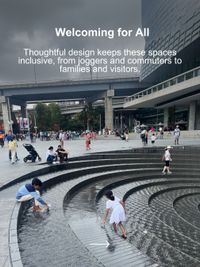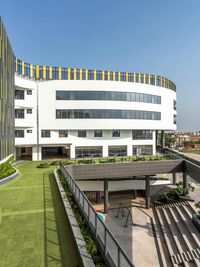Educational Architecture Design
Available across Hyderabad

Vijay Gupta Architects
·
10.4k
About Educational Architecture Design
Educational Architecture Design
We specialize in designing innovative educational spaces that foster learning and development. Our architectural solutions integrate natural elements, sustainable materials, and dynamic layouts to create environments that enhance cognitive, social, and emotional growth.
Our Unique Approach
- Balance of tradition with modernity using sustainable materials like brick
- Integration of open spaces, natural lighting, and interactive elements
- Focus on acoustic design and soundscaping for optimal learning environments
- Collaborative design process involving students, faculty and community
Ideal For
Educational institutions seeking holistic campus designs - from schools and universities to specialized learning spaces. Our expertise particularly suits clients focused on creating engaging, sustainable learning environments.
Notable Work
Our portfolio includes transformative projects for institutions like GD Goenka Public School, Amity University campuses, and The Heritage School, demonstrating our ability to create inspiring educational spaces.
Meet your Expert

Vijay Gupta Architects
120 connects in last 3 months
My Story
Started way back in 1964, we’re not just about buildings. For us, it’s about making places that actually matter to people, where every corridor and classroom has a story. You’ll probably catch one of us sketching on a library floor, just vibing with the team. We keep things simple—less is more. Our designs are about light, play, and leaving a gentle mark on the world. We want spaces to feel alive, not just look good.
My Work
All-in-one Design Services - We design schools, universities, healthcare spots, public areas, and interiors. Multidisciplinary, always.
Minimalist School Architecture - We stick to 'less is more'—build only what’s needed, keep it light, make it last.
Agile Learning Spaces - Our classrooms, corridors, and libraries are made for movement, focus, and collaboration.
Sustainable Campus Design - We plan for the future, using flexible layouts and eco-friendly systems that blend with nature.
Designing Whole Ecosystems - We go beyond classrooms—think labs, gardens, and in-between spaces for curiosity and flow.


