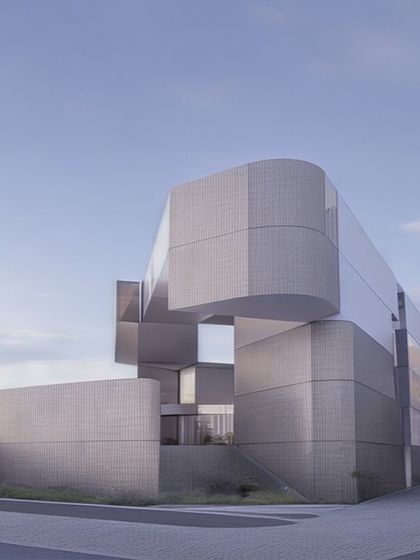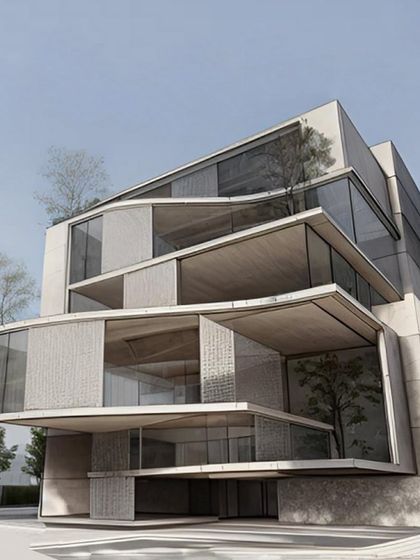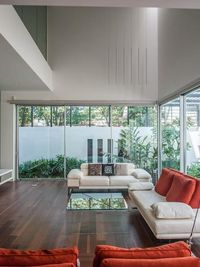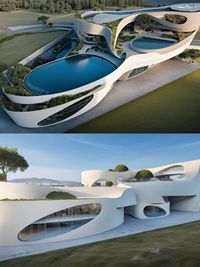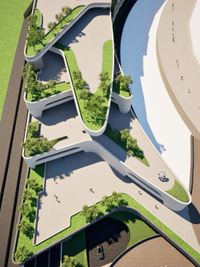Architectural Visualization
Online
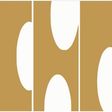
Ochre Architects
·
8.1k
About Architectural Visualization
Architectural Visualization Services
We specialize in creating detailed architectural visualizations using advanced tools like Twinmotion. Our services include realistic renderings, developmental sketches, and conceptual visualizations that help clients see their projects come to life before construction begins.
What Makes Us Different
- Award-winning portfolio showcasing innovative visualization techniques
- Integration of natural elements and modern aesthetics in renderings
- Ability to visualize complex architectural details and materials
Ideal For
Property developers, homeowners, and commercial clients who need detailed visual representations of their architectural projects before construction.
Additional Details
Our visualizations focus on contemporary design elements, emphasizing clean lines, minimalist aesthetics, and the seamless integration of landscapes with structures.
Meet your Expert

Ochre Architects
93 connects in last 3 months
My Story
We’re Ochre. You know, we always start with a sketch - sometimes digging out old blueprints, older than some of us here! That’s how we reconnect with the roots. For us, architecture isn’t just walls and roofs, it’s a journey from scribble to space, from a hand-drawn line to a home with a story. Interiors, landscape, all of it’s one big thought. What gets us going is seeing how a simple form can turn into something new. That’s our thing.
My Work
Architectural, Interior & Landscape Design - We design homes, interiors, landscapes, even custom dining tables and big master plans for stadiums or clubhouses.
Design Process - We show everything - hand sketches, massing models, till the final built space. Transparent work, always.
Terraced and Peeled Structures - We love playing with form, terraced and peeled architecture, and how light from skylights shapes a space.
Resultant Interior Volumes - Our spaces focus on volume - stacked boxes, resultant interior volumes, and places families actually live in.
