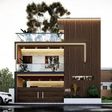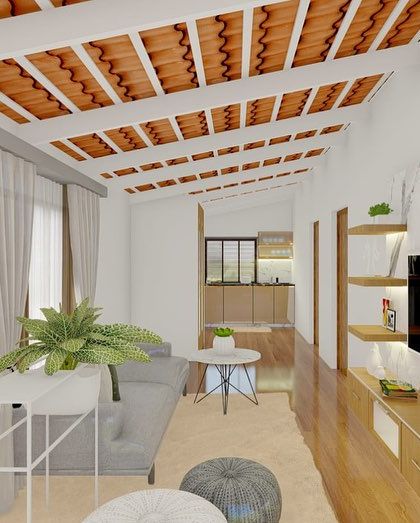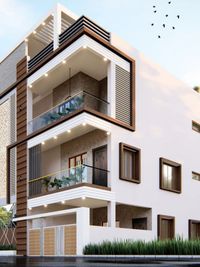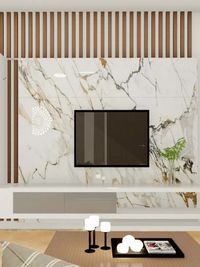3D Visualization
Online

Varshitha
·
572
About 3D Visualization
3D Visualization Services
We specialize in creating detailed 3D floor plans and visualizations that bring architectural designs to life. Our services include comprehensive spatial distribution mapping and functional layout representation, helping clients clearly understand their future spaces before construction begins.
What Makes Us Different
- Focus on realistic material textures and lighting
- Integration of both interior and exterior elements
- Detailed visualization of spatial flow and functionality
Ideal For
- Homeowners planning renovations
- Architects needing client presentations
- Property developers requiring marketing materials
- Commercial space planners
Additional Features
We combine our 3D visualization expertise with construction supervision services to ensure designs are executed exactly as envisioned, maintaining design integrity throughout the project lifecycle.
Meet your Expert

Varshitha
6 connects in last 3 months
My Story
People see me, Varshitha, and think, 'she’ll just settle down.' I just laugh. I’m busy making my own way as an architect, building spaces that speak stories—including mine. From sketching 3D floor plans for my hometown to getting muddy on-site, this is the freedom I chose. Some days, I struggle. But seeing a plan turn into a real home? Nothing beats that.
My Work
Full Design Services - I handle everything—interior design, exterior design, 3D floor plan design, and on-site supervision till the finish.
How I Work - Your story comes first. I make detailed 3D designs, then I’m on-site, checking every detail myself.
My Design Style - Modern, clean, lots of natural light interiors. I mix textures so your place feels stylish and lived-in.
Who I Work With - If you want your space to reflect you, and want someone there from start to end, we’ll get along.


