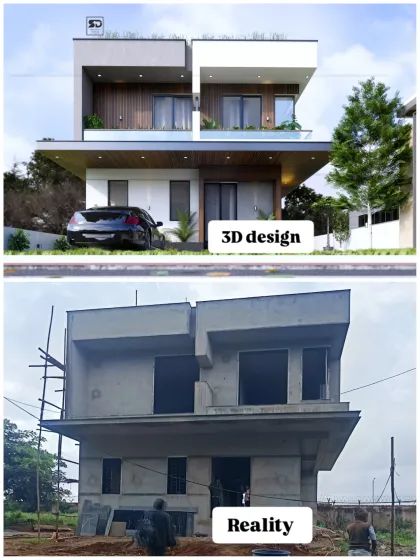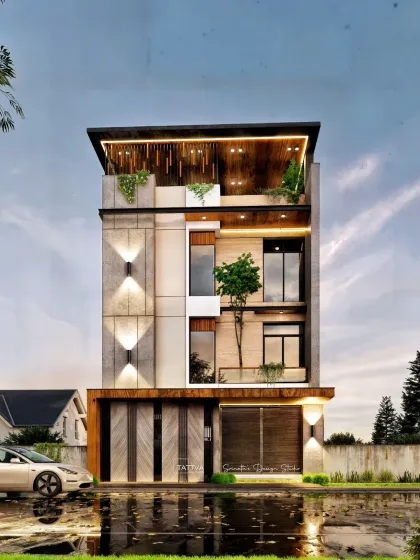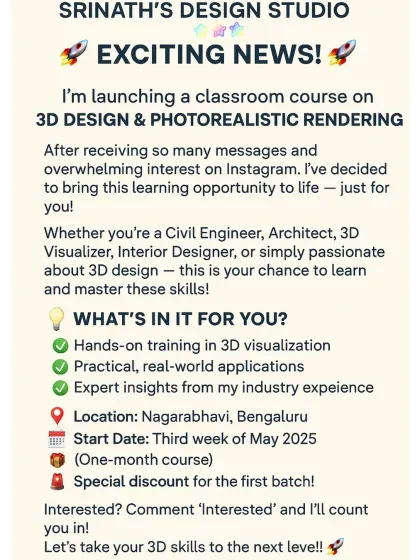
Srinath's Design Studio
We create photorealistic 3D renders and walkthroughs for architectural and interior designs. Our 100% online process lets you experience and finalize your vision in vivid detail before construction begins.
3D Architectural Visualization
Online
I turn your 2D plans or ideas into realistic 3D images and walkthroughs so you can see and experience your space before it’s built, all online.
Architectural Design & BIM Training
I teach you how to turn your ideas into industry-standard architectural designs using real projects, global BIM tools, and personal feedback so your portfolio is ready for real jobs.
Meet your expert

Srinath's Design Studio
18 connects in last 3 months
My Story
Hey, Srinath here. Honestly, design feels like magic to me. I started Srinath's Design Studio so folks could step into their dream home before any brick is laid. I still get a kick showing my daughter a building I designed in Kengeri – from a sketch to reality! Bangalore’s home, but I work all over Karnataka. Now, after so many requests, I’m teaching 3D design too. Sharing what I know, hoping others chase that same feeling.
My Work
Design Services Offered - We do 3D elevation design, full interior design, photorealistic 3D renders, and interactive 3D walkthroughs for homes, offices, hospitals, and more.
See Your Space Before You Build - Our online 3D models let you preview and tweak your future place. No construction surprises, just your vision in vivid detail.
100% Online Process - Share your ideas, we talk online, and you get top-notch renders plus a free walkthrough video. Super easy, no travel needed.
Collaboration with Architects - Love working with creative folks like Srikanth Dandin to make collaborative architectural visualization really shine.


