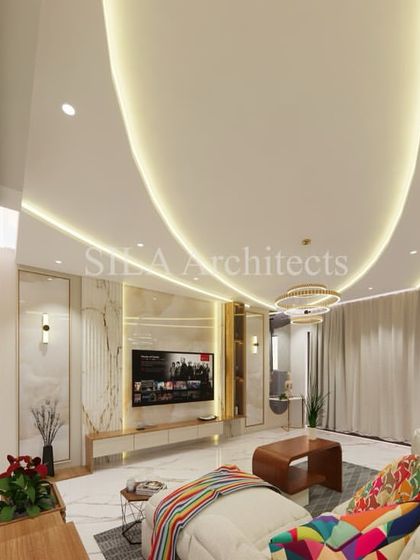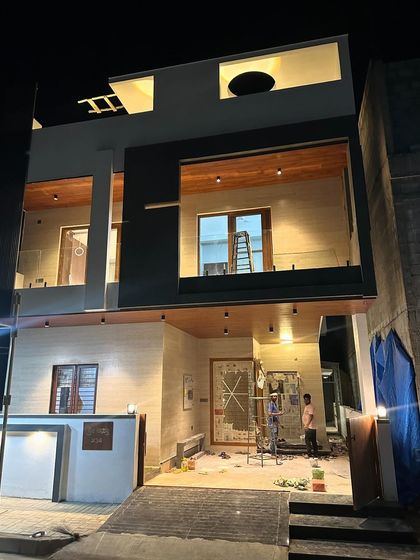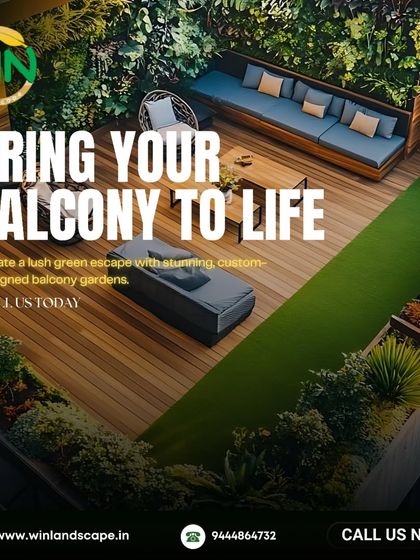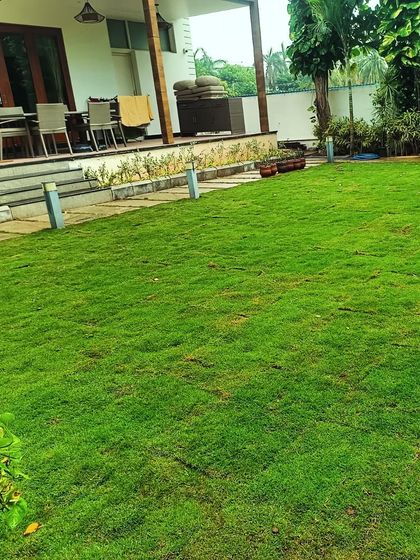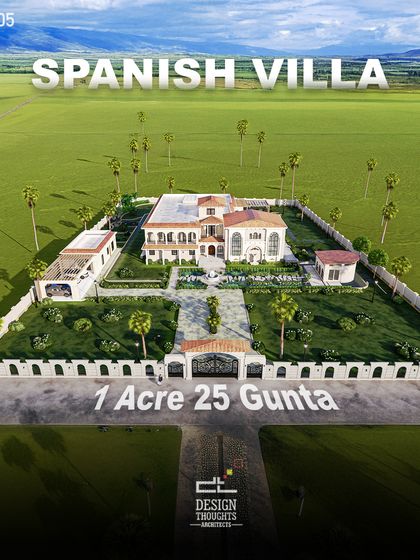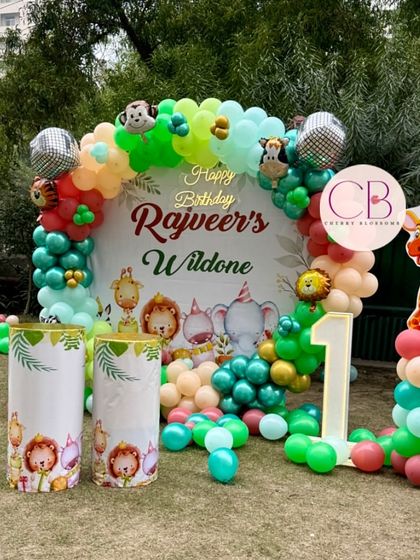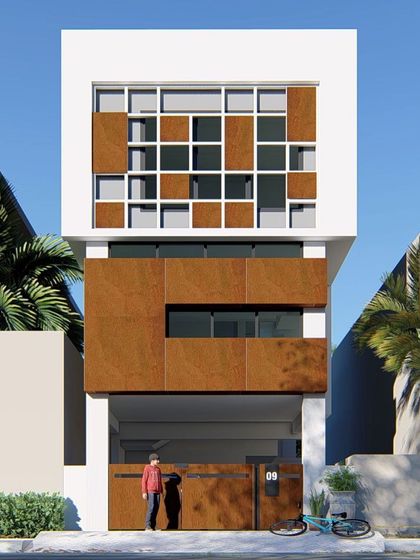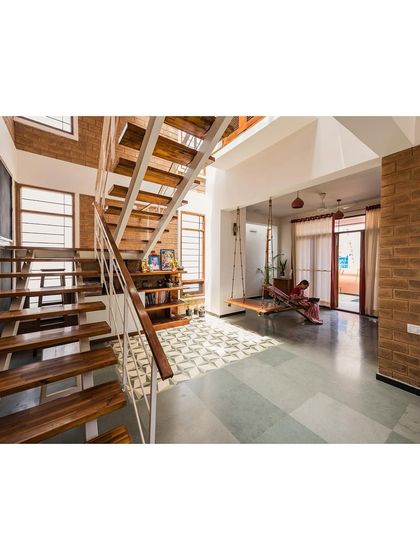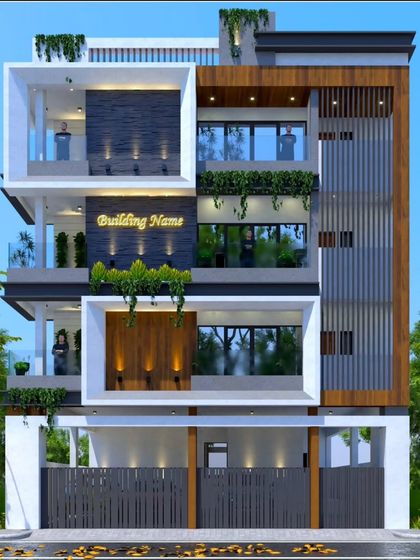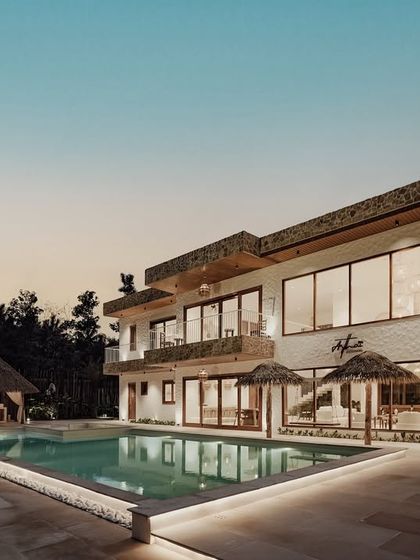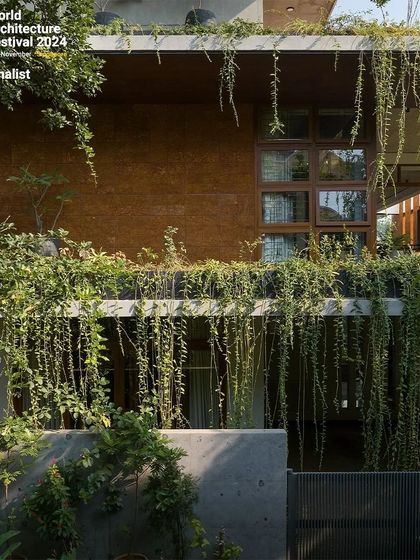Architectural Design & Consultation
Available across Chennai
Pricing Guide
Essential Architectural & Structural Design
Conceptual & Planning
- Site Analysis: Study of plot dimensions, orientation, and surrounding context.
- Vastu Zoning: Detailed spatial organization and layout planning based on Vastu Shastra principles.
- 2D Floor Plans: Comprehensive furniture layout, wall dimensions, and room sizing for all levels.
- Isometric Views: 3D schematic views to visualize floor volume and space better than flat 2D plans.
Structural Engineering
- Core Structure: Foundation details, column positioning, plinth beam, roof beam, and slab reinforcement details.
- Working Drawings: Centerline drawings, excavation plans, and masonry details for the contractor.
Visuals & Facade
- 3D Elevation: High quality static 3D render of the front facade showcasing material application like cladding or jaali work.
- Material Guidance: Basic suggestions for exterior materials and paint brands.
Project Support
- Basic MEP: Schematic location of electrical switchboards and plumbing lines (conduit layouts).
- Deliverables: Hard and soft copies of the Good For Construction (GFC) drawing booklet.
- Site Support: 1 to 2 visits strictly for site handover and plinth level checks.
End-to-End Design + Periodic Supervision
Advanced Visualization
- Cinematic Walkthrough: A video tour of exterior and conceptual interior spaces to visualize home flow before construction.
- Lighting Views: Day and night elevation renders to plan facade lighting, profile lights, and sconces.
Comprehensive Engineering (MEP)
- Electrical Design: Detailed looping diagrams, conduit layouts, switchboard detailing, and power load calculations.
- Plumbing & Sanitary: Pipe layouts for fresh water and drainage, inspection chamber positioning, and tank detailing.
- Sustainability: Integration of rainwater harvesting and water management plans.
Detailed Architecture
- Landscape Integration: Design for open spaces, garden planning, paving patterns, and planter boxes.
- Exterior Details: Compound wall and main gate design matched to the building elevation.
- Joinery & Flooring: Drawings for custom wood/UPVC frames, shutters, and tile layout starting points.
Execution Support
- Periodic Supervision: Site visits by project architect at critical stages (Foundation, Slab Casting, Brickwork, Plastering, Finishing).
- Material Selection: Assistance creating material boards and selecting tiles, fixtures, and shades at showrooms.
- Vendor Coordination: Direct coordination with contractors to resolve technical site execution queries.
About Architectural Design & Consultation
Why We Design Spaces
I believe your building should feel like namma mane (our home), not just a structure. At SILA Architects, we start every project with real conversations - understanding your lifestyle, dreams, and what makes you feel at home. We want each space to be functional, inspiring, and peaceful.
What We Offer
- Homes tailored to your vision - from urban villas and duplexes to apartments and cozy farmhouses
- Commercial and community spaces, including offices, showrooms, schools, and wellness centers
- Standout facade design for that unique, contemporary look
We mix modern ideas with traditional touches. Whether you want earthy textures or crisp, stylish lines, we work with you to find what feels right.
How We Work
- Detailed floor plans, clear and precise
- 3D visualization for homes - see your space before it's built
- Cinematic walkthroughs so you can literally step into your future home
We make sure you know exactly what you’re getting, avoiding any big surprises.
Our Values
We use Vastu-compliant architecture to bring shanti (peace) and good energy into your space. Sustainability is at our core - eco-friendly materials, bioclimatic design, and practical solutions are standard, not an afterthought.
From Start to Finish
Our turnkey architectural services mean you get support from first sketch to final handover, all through trusted partners. The goal: make the process smooth, and the result strong - just like our relationships with clients.
Meet your Expert

SILA Architects
17 connects in last 3 months
My Story
Hey, we’re SILA Architects from Namma Bengaluru. Building for us is a way of life, not just bricks and beams. We sculpt dreams, real talk. Every home we touch gets a bit of shraddhe (devotion) and shanti (peace), that’s our thing. Awards? Yeah, we’ve got some, but honestly, it’s all about our team and partners. Tradition meets tech here – from Vastu pooja rooms to AI magic in design. We love sharing what we know, and we’re always learning.
My Work
All-in-one Design & Build - We do architectural design, bespoke interiors, landscape, Vastu, and turnkey project management. One team, full journey.
Every Inch Counts - We plan every square foot for best use, light, ventilation, and solid structure. No wasted space.
Tradition + Tech - We mix Vastu-compliant home design and sacred pooja room interiors with AI-driven 3D visualization for clarity.
Collaborative Process - We start with your dream, you choose your involvement, and we handle the rest till handover.
Similar to SILA Architects
Find more vetted experts
in minutes.
