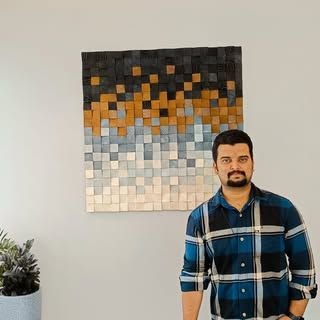Architectural Design & BIM Training

Srinath's Design Studio
I teach you how to turn your ideas into industry-standard architectural designs using real projects, global BIM tools, and personal feedback so your portfolio is ready for real jobs.
1.6k
Architectural Design & BIM Training
About
I get a huge kick when people can’t tell if my work is a real photo or a CGI render. That’s the kind of detail and realism I want to help you create. My training is all about turning your basic sketches or ideas into sharp, industry-level designs that could land you real jobs.
What You’ll Actually Learn
- We dive deep into real projects - not just theory. You’ll work on residential, commercial, and infrastructure designs hands-on.
- Everything’s aligned with global BIM standards, so you pick up skills useful anywhere, not just here in namma Bengaluru.
- Your portfolio will stand out. I’ll review your work personally, give straight talk feedback, and make sure you’re job-ready.
- Expect shortcuts, tips, and those “nobody-teaches-you-this” tricks that speed up your workflow.
The Courses
- Master BIM Training: 3 months, covers full BIM workflow from 2D to 7D using top tools like Revit, AutoCAD, Navisworks, and more. For civil, architecture, and MEP folks looking to get truly job-ready.
- Exterior Elevation Design: 2 months, focused on 3D modeling (SketchUp), photorealistic rendering, and post-production. Great for visualizers and those wanting a killer 3D rendering portfolio.
- 3D Design & Rendering Workshop: 1 month, hands-on, in-classroom at Nagarabhavi. Open to anyone who wants to get pro at visualization, fast.
Extra Info
I do my best to keep learning accessible. If you’re just starting out or still in college, there are some pretty good discounts and flexible payment options. Hit me up if you want that edge in architectural design.
Meet your Expert

Srinath's Design Studio
18 connects in last 3 months
My Story
My Work
Design Services Offered - We do 3D elevation design, full interior design, photorealistic 3D renders, and interactive 3D walkthroughs for homes, offices, hospitals, and more.
See Your Space Before You Build - Our online 3D models let you preview and tweak your future place. No construction surprises, just your vision in vivid detail.
100% Online Process - Share your ideas, we talk online, and you get top-notch renders plus a free walkthrough video. Super easy, no travel needed.
Collaboration with Architects - Love working with creative folks like Srikanth Dandin to make collaborative architectural visualization really shine.
More from Srinath's Design Studio
© Speakleap Technologies Private Limited






