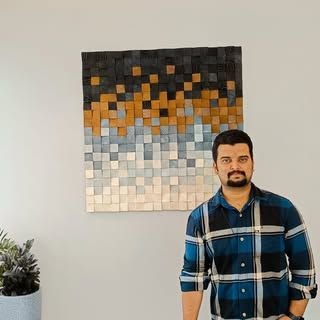3D Architectural Visualization
Online

Srinath's Design Studio
I turn your 2D plans or ideas into realistic 3D images and walkthroughs so you can see and experience your space before it’s built, all online.
1.6k
3D Architectural Visualization
About
I get a real kick when someone can’t tell if my work is a photo or a CGI render. That’s the level of detail I chase. My job is to bridge that boring 2D plan and what you’ll actually see and feel day in, day out.
What I Do
- Turn sketches, plans, or even just your ideas into visuals you can almost touch
- Show you both the exterior look and every corner inside, from living rooms to pooja mandirs (prayer rooms)
- Create photo-realistic home renders that make it easy to pick wall colors, tiles, or even furniture style
- Make virtual house walkthrough videos so you don’t just see, you experience the space
My Process (No Fancy Jargon)
- You send 2D plans, references, even Pinterest inspo pics if you’ve got them
- I whip up a first preview, you tell me what’s working and what’s not
- We tweak till you’re happy, then you get all the final visuals - 4K images, 3D floor plan rendering, and walkthroughs
What You Get
- Realistic interior visualization for every type of space - tiny 2BHK or sprawling duplex, doesn’t matter
- Exterior elevation 3D visualization for homes, apartments, or even community halls
- Day and night views, so you know how your home feels at any hour
I work fully online with folks across India, but every project is personal for me. If you want to see your dream before it’s built, I’m here for it.
Meet your Expert

Srinath's Design Studio
18 connects in last 3 months
My Story
My Work
Design Services Offered - We do 3D elevation design, full interior design, photorealistic 3D renders, and interactive 3D walkthroughs for homes, offices, hospitals, and more.
See Your Space Before You Build - Our online 3D models let you preview and tweak your future place. No construction surprises, just your vision in vivid detail.
100% Online Process - Share your ideas, we talk online, and you get top-notch renders plus a free walkthrough video. Super easy, no travel needed.
Collaboration with Architects - Love working with creative folks like Srikanth Dandin to make collaborative architectural visualization really shine.
More from Srinath's Design Studio
© Speakleap Technologies Private Limited









