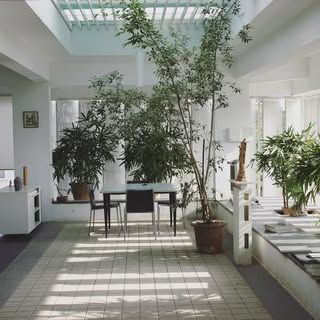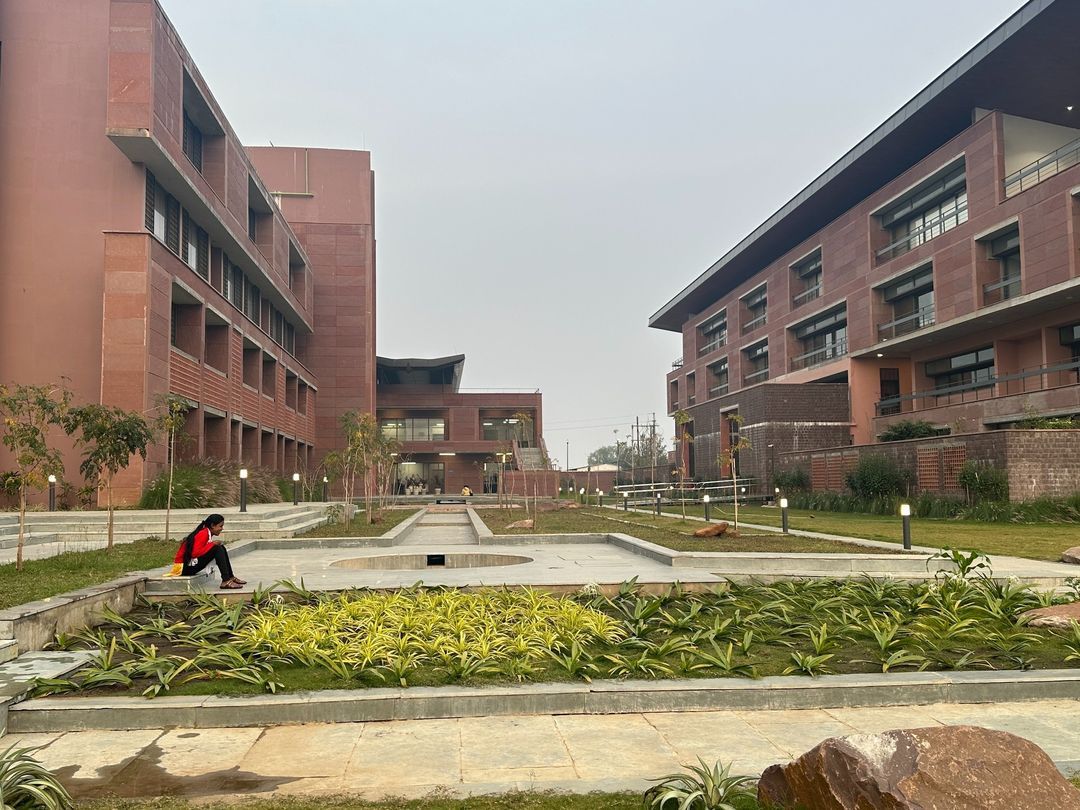Multi-Family Residential Architecture
Available across Bengaluru

Mindspace
We design multi-family homes with open green spaces, spread-out amenities, and layouts shaped by the land, so residents get practical, community-focused living that fits naturally with its surroundings.
39.9k
Multi-Family Residential Architecture
About
We don’t believe buildings have to scream to stand out. My approach to multi-family residential architecture is all about making spaces that feel like they truly belong - nothing flashy, nothing forced. More than twenty years in, I still think the best buildings are the ones that quietly fit in and grow with the people who live in them.
How I Design for People
- No more boring matchbox blocks. I go for forms that break the monotony and create room for real connection. Think open courtyards, green spaces, and layouts that make huge projects feel personal.
- Amenities aren’t stuffed in one spot. Instead, they're spread out, so every corner buzzes with life - a true community-focused apartment design.
- Nature isn’t an afterthought. I keep trees, use central greens, and always connect homes to the outdoors. Feels much better than staring at concrete.
- Well-being matters. Safe walkways, spaces for quiet and for gatherings, and zones where kids, elders, and everyone else can actually enjoy being outside.
Real Projects, Real Impact
- Designed Brigade Parkside East in Bengaluru with car-free central zones and lively clusters of activity.
- Senior living residential complexes, like Parkside Retirement Homes, where accessibility and dignity come first.
- Student housing architectural design at IIM Bangalore, with breakout spaces and leafy courtyards that invite people to hang out.
What Sets Us Apart
Every site’s a puzzle. I let the land guide the plan, using slopes and views to shape each project. We use sustainable multifamily housing solutions like natural ventilation, local materials, and passive cooling - good for the environment and for living well.
Meet your Expert

Mindspace
459 connects in last 3 months
My Story
My Work
Campus and Institutional Design - We handle big projects - campus master planning, hostels, classrooms, dining halls, and more.
Humane Architecture - Our spaces are made for people, with courtyards and spillover zones to spark community and connection.
Context Driven Approach - We study every detail of existing buildings, blending new design with old, always respecting the vibe.
Material and Form - Love exposed concrete, stone, and subtle details. Each building gets its own quiet, contemporary identity.
More from Mindspace
© Speakleap Technologies Private Limited













































