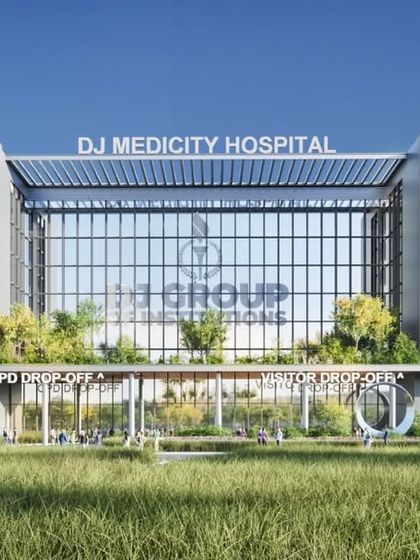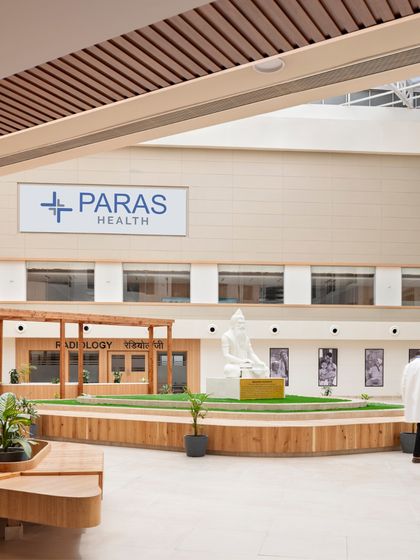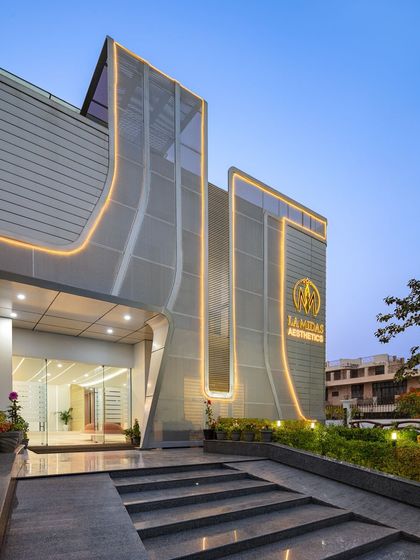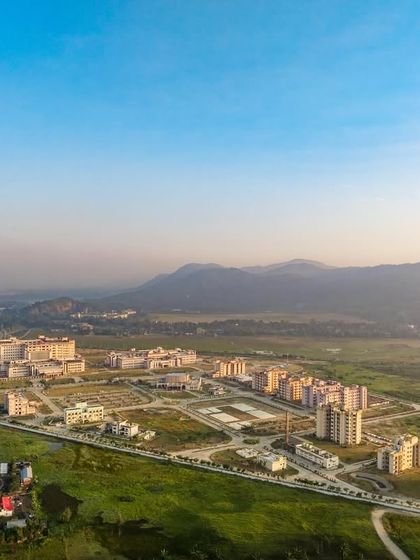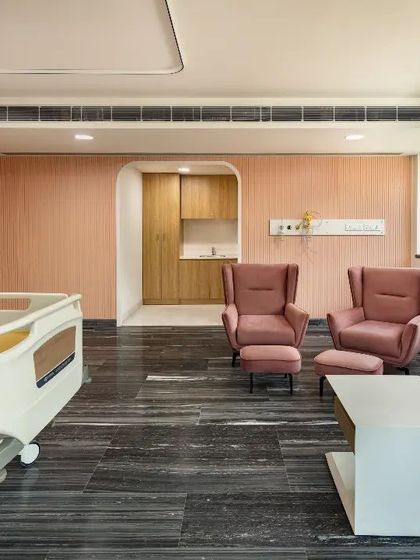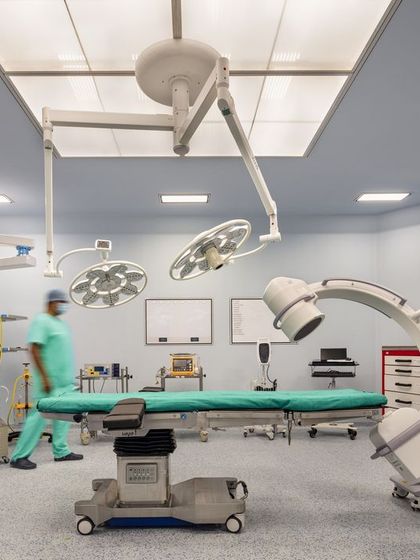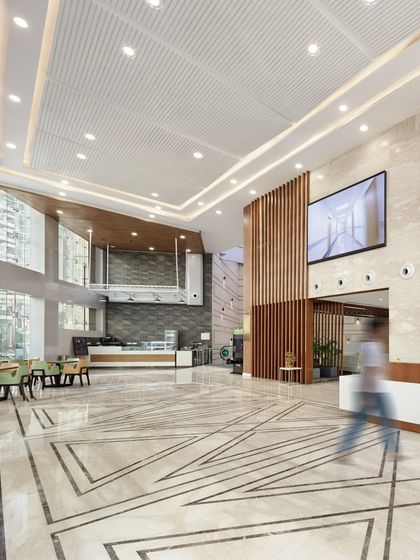Healthcare Architecture And Design
Available across India
Pricing Guide
Greenfield Hospital Architecture & Master Planning
Core Architecture & Planning
- Macro level zoning for OPD, IPD, and emergency traffic flow
- Clinical program planning for OTs and Cath Labs based on equipment dimensions
- Structural grid spacing optimization for medical workflows
Specialized Engineering
- Integration of Medical Gas Pipeline System (MGPS) and pneumatic chutes
- HVAC design with HEPA filters for infection control
- Passive solar facade design for GRIHA certification
Execution Documentation
- Detailed Bill of Quantities (BoQ) for contractor selection
- Good For Construction (GFC) drawings for civil and joinery
- Scheduled site supervision visits for design compliance
Brownfield Hospital Conversion & Retrofitting
Structural Transformation
- Slab strengthening design to support MRI and CT scan equipment
- Feasibility analysis of existing floor heights for clinical viability
- Facade re-skinning to modernize external building envelopes
Compliance & Services
- Rerouting heavy ducting and plumbing within constrained ceiling heights
- Staircase and corridor modifications for NBC fire safety norms
- Layout optimization to meet NABH accreditation standards
Project Delivery
- Fast track drawing release to allow parallel demolition and civil work
- Specification of modular partitions and drywalls for speed
- Material selection suited for rapid renovation
Luxury Clinic & Wellness Interior Design
Experiential Design
- Neuro aesthetic styling using textures and curves to reduce patient anxiety
- Custom joinery drawings for reception desks and nurse stations
- Acoustic treatments for soundproofing consultation rooms
Lighting & Graphics
- Circadian rhythm friendly lighting plans for recovery zones
- Integrated environmental graphics and wayfinding signage
- Brand identity incorporation into architectural elements
Fixtures & Equipment
- Sourcing anti microbial medical grade furniture and recliners
- Physical material boards for veneers, laminates, and flooring
- Scalable prototype design for clinic chains
About Healthcare Architecture And Design
We design spaces that actually help people heal, not just places that look good on paper. Hospitals, clinics, and medical campuses need to work for patients, doctors, and everyone in between. I’m obsessed with how the right environment can make a real difference in recovery and stress levels.
How We Approach Healthcare Spaces
- Every decision is backed by research. I use evidence-based healthcare design to make sure the space supports safety, faster recovery, and less stress for staff.
- Neuro-aesthetics matter. I pick colors, textures, and materials that calm people down and help them feel safe. Noise is a big deal, so I use architecture to keep things quiet where it counts.
- Nature isn’t just for show. Biophilic hospital architecture means courtyards, rooftop gardens, and greenery inside - all to help people feel better and less anxious.
What We Do
- Master planning for big hospital campuses, making sure everything’s easy to find and staff don’t have to walk miles every day.
- Designing new hospitals and clinics from scratch, focusing on modern, sustainable medical facility design.
- Interiors that feel welcoming, not sterile. Lobbies and waiting areas are designed as reset points, and patient rooms get daylight and views.
- Adaptive reuse in healthcare buildings - I turn old hotels or offices into hospitals that actually work, saving time and money.
Always Thinking Ahead
- Sustainability is baked in, with facades that balance light and comfort, aiming for top eco ratings.
- Spaces are flexible and smart, ready for new tech and changing healthcare needs.
Meet your Expert

Creative Designer Architects
72 connects in last 3 months
My Story
We’re CDA, not just architects, but kinda obsessed with how spaces can heal. Been at this for ages, watching Indian cities grow fast. Hospitals aren’t just buildings to us – they’re living, breathing systems. We care about everything: from sunlight in a room to how a waiting area feels. Our team’s full of folks who want to make hospitals less stressful, more human. That’s our jam, really – shaping places that help people get better.
My Work
All-in-one hospital design & consulting - We do everything – architecture, healthcare consulting, user experience, campus planning, feasibility, and HIMS integration.
Healing spaces with neuro-aesthetics - We use biophilic hospital interiors and natural light to make places that lower stress for everyone.
Adaptive reuse hospital design - We turn old hotels or offices into modern hospitals – faster, cheaper, and eco-friendly.
Evidence-based clinical zoning - Our layouts use research to improve patient outcomes and keep operations flowing smooth.
