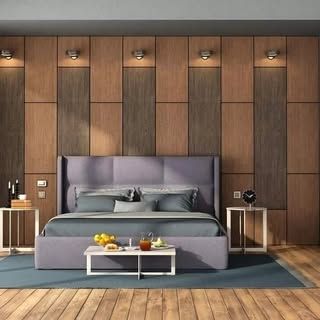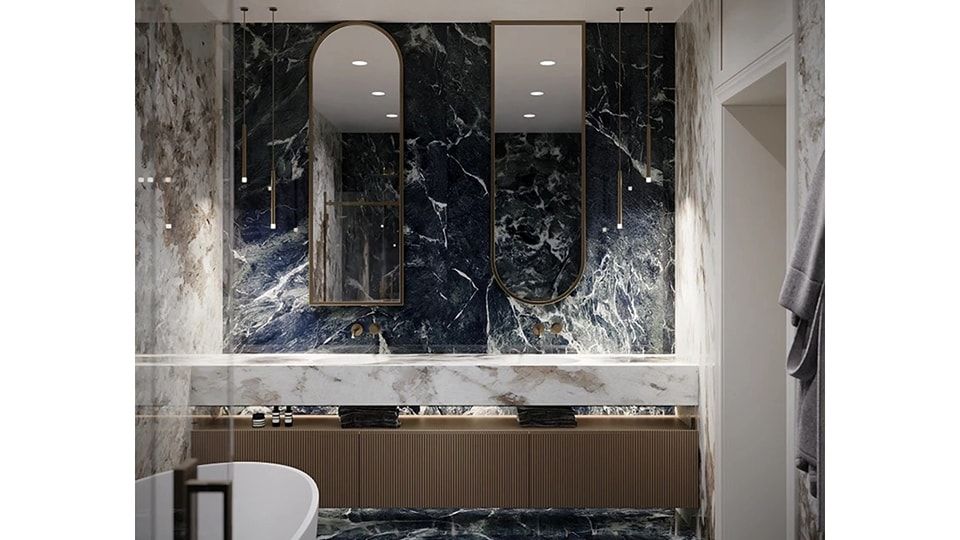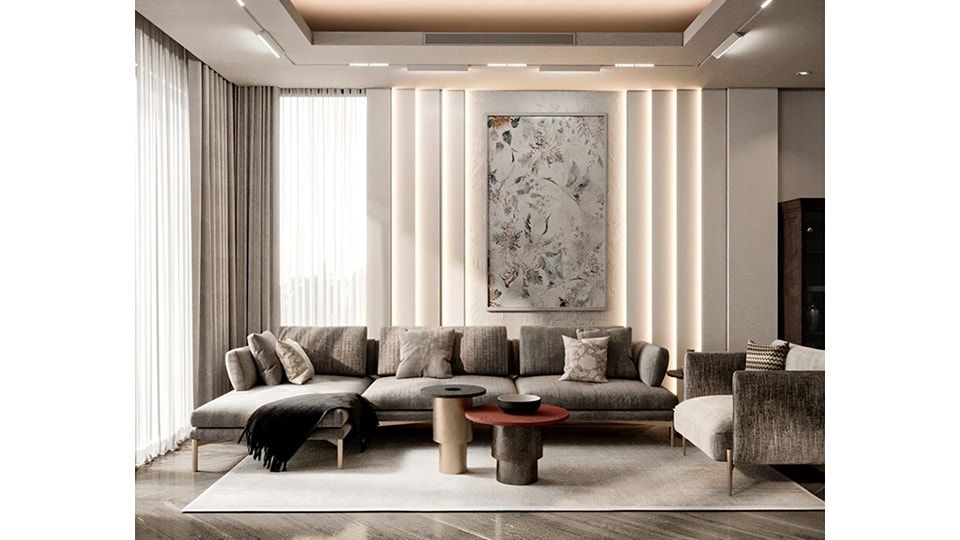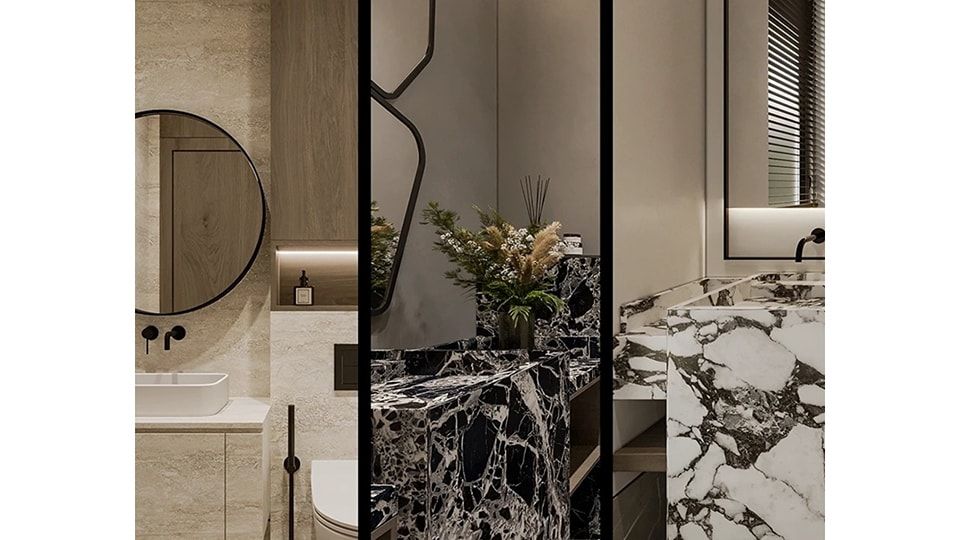Residential Interior Design & 3D Visualization
Available across Bengaluru

Interior Design
I show you detailed 3D designs of your home so you can see and change everything before anything is built, making sure you get exactly what you want.
8.7k
Residential Interior Design & 3D Visualization
About
I like showing you what your home will look like before anything is built. My 3D visualizations and animated walk-throughs let you see every corner, every color, every material. No more guessing games - you get to tweak things till they're just right, so there are no "arre yaar, this isn't what I wanted!" moments at the end.
How I Work
- I listen to what you need and check out your space
- Sketch out ideas and concepts that actually fit your life, not just look good in photos
- Build detailed 3D models (think photorealistic home renderings) so you can see your space from all angles
- You review, suggest changes, and only when you're happy, I lock the final design
What I Design
- Full homes - apartments, villas, penthouses, you name it. Smart layouts, double-height ceilings, hidden doors, sliding partitions
- Bedrooms with space-saving furniture design - platform beds, floating beds, wardrobes with clever storage, even walk-in closets for small rooms
- Custom kids room interiors: playful themes, bunk beds, study corners, climbing walls
- Living rooms with accent walls, statement lighting, cozy seating
- Modern modular kitchen visualization for all layouts, and bathrooms with sleek materials, floating vanities, storage niches
Compact Spaces & Special Corners
Small bedroom? I love the challenge. I’ve done tiny rooms (like 5m²) with loft beds, built-in storage, workspaces tucked in. Need a gaming den, Pooja room, or balcony garden? I’ve got ideas for that too.
If you want to actually see your home before you spend on it, and need someone who gets both the design and the practical stuff, I'm here.
Meet your Expert

Interior Design
100 connects in last 3 months
My Story
My Work
Home Interior Design & Planning - We do designs for full homes - bedrooms, kitchens, kids’ rooms, bathrooms, balconies, even small gardens.
Smart Solutions for Small Spaces - Multi-function furniture, storage beds, layouts that make even tiny rooms work. Small bedroom design ideas are our specialty.
3D Visualization - We give you 3D videos and renders so you know exactly how your space will look. No guesswork.
Modern, Minimal Style - We keep things clean and functional. Modern kitchen layouts, minimalist kids room interiors, all designed for busy city life.
More from Interior Design
© Speakleap Technologies Private Limited




















