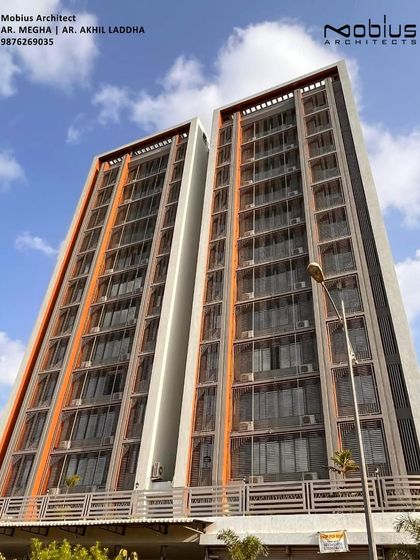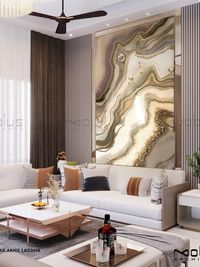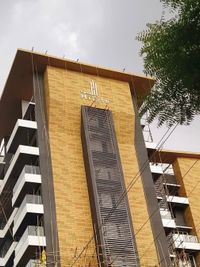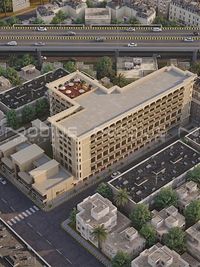Healthcare Facility Design
Available across Amravati
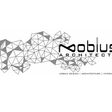
Mobius Architects
·
3.2k
About Healthcare Facility Design
Healthcare Facility Design
We specialize in designing hospitals and medical facilities that prioritize patient comfort while meeting stringent medical standards. Our healthcare designs integrate modern medical requirements with efficient operational flow.
Our Unique Approach
- Focus on patient-centric environments
- Efficient space planning for medical equipment and staff movement
- Integration of sustainable design elements
- Emphasis on infection control through design
Ideal For
Healthcare organizations and medical institutions looking to build new facilities or renovate existing ones, with a focus on creating healing environments that balance technical requirements with human comfort.
Special Features
- Compliance with healthcare regulations and standards
- Modular design approaches for future expansion
- Natural light integration for patient recovery
- Strategic layout planning for emergency response efficiency
Meet your Expert

Mobius Architects
37 connects in last 3 months
My Story
We’re Akhil and Megha Laddha, partners at Mobius Architects. This is more than work for us—it’s living and breathing design, from tracing paper doodles to dodging cement on site. Inspiration? Everywhere. Ellora Caves, Rajasthan havelis, the legacy of artisans—those moments shape our ideas. We love sharing back, whether judging student contests or teaching kids how a flat sketch turns 3D. Every project’s a new stone in our ‘Tree of Rocks’—bit by bit, strong and full of stories.
My Work
All-Round Architecture & Urban Design - We do urban design, lake revitalization, city beautification, feasibility studies, hotels, hospitals, malls, homes, and interiors.
From Paper to Concrete - We’re there for the whole ride—from first sketch to the final build, showing how ideas become real.
Creative Problem Solving - Tricky sites, tight spaces, odd shapes—like triangular plot mall architecture—we find ways to make it work, not just look good.
From Big Plans to Tiny Details - We handle city-scale planning and the smallest touches, like custom moon lamp interiors or sensor wardrobe design.
Designing a Feeling - Spaces should make you feel—calm, inspired, energized. We use light, flow, and materials to bring that vibe alive.
