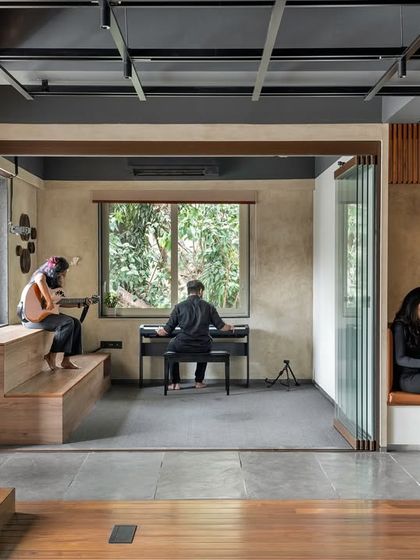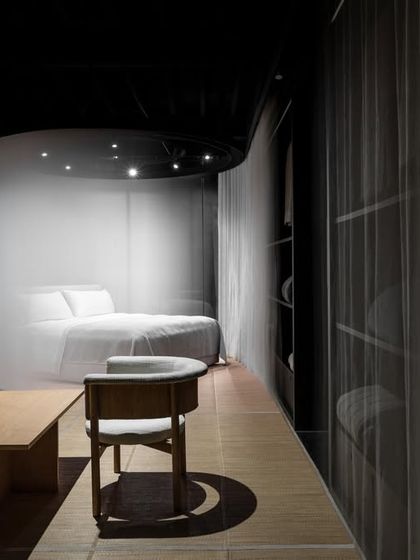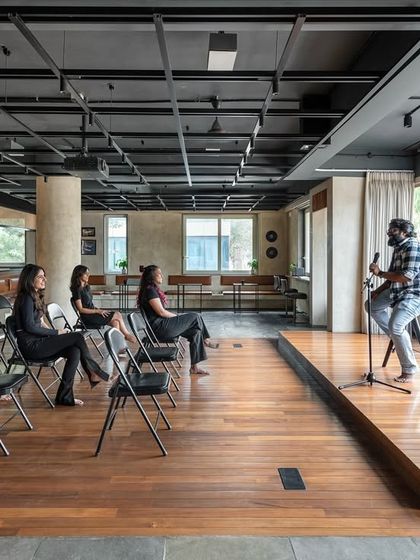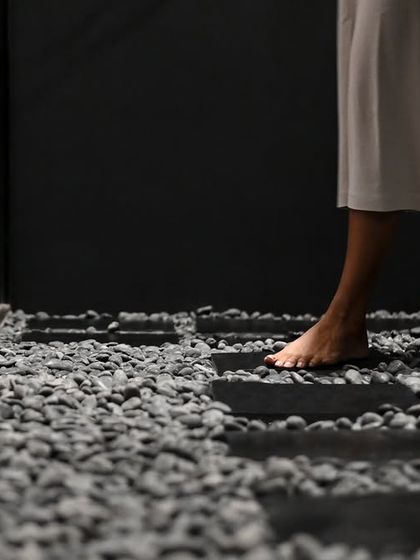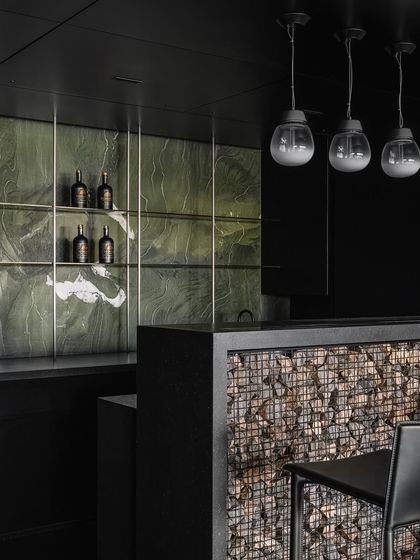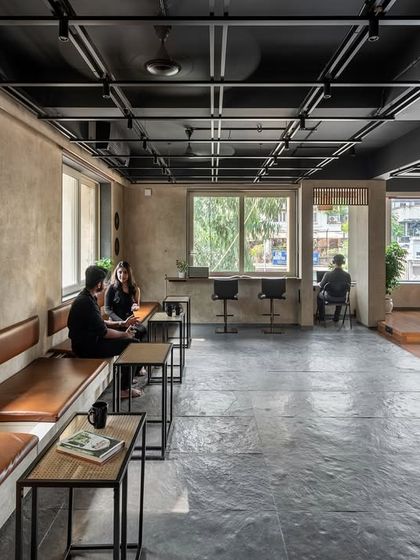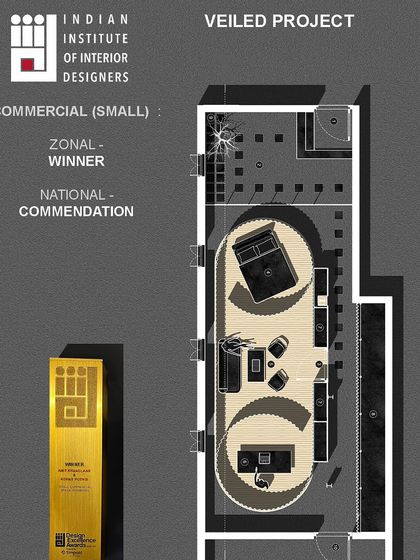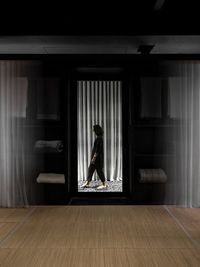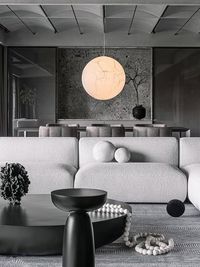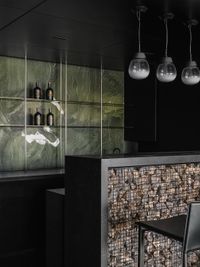Commercial & Hospitality Design
Available across Thane
Pricing Guide
Experiential Retail & Store Architecture
Conceptual Design & Storytelling
Development of brand-aligned themes (e.g., Japandi, Minimalist) with specific zoning strategies using architectural interventions like level changes and semi-transparent partitions. Includes sensory mapping of floor textures to influence customer movement speed.
Technical Detailing & GFCs
Precise CAD documentation for non-standard elements such as helical curtain channels and floating display pods. Covers selection of niche materials like Honed Chiku Limestone and Lime Plaster, plus detailed Reflected Ceiling Plans for grid and kinetic lighting systems.
Site Management
Weekly architectural inspections to ensure diagrammatic intent matches reality. Includes lighting tuning for specific temperatures and coordination with specialized steel and textile fabricators.
Boutique F&B & Hospitality Design
Atmospheric Engineering
Implementation of deep monochrome palettes (Black PU, ceramics) balanced with strategic lighting. Structural design for heavy features such as stone-filled Gabion bar fronts and vaulted ceilings to create dramatic volume.
Technical Integration
Concealment strategies for HVAC and fire systems within open ceilings. Detailed planning for bar service interfaces, pass-throughs, and custom metal mesh or frosted glass shelving units.
Execution Supervision
On-site review of material mockups (stone, glass, metal) to verify textural interplay under artificial light. Rigorous inspection of joinery transitions to ensure seamless, minimalist finishes.
Creative Workspace & Office Interiors
Layout Strategy
Creation of fluid, multi-zonal layouts separating focus pods from social hubs without solid partitions. Features engineering for dual-purpose areas (e.g., yoga zones turning into stages) and optimized circulation flows for fire safety.
Interior Architecture
Design of exposed ceiling grids and cable trays with monochrome aesthetic treatments. Includes detailed drawings for semi-private work pods and reading nooks, plus specification of acoustic buffers like lime plaster walls.
Material Specifications
Selection of heavy-duty flooring materials like Indian Patent Stone (IPS) or limestone. Provision of uniform lighting grid layouts that balance lux levels for work tasks with aesthetic anchoring.
About Commercial & Hospitality Design
We create spaces that balance drama and restraint. Commercial and hospitality design for us isn’t just about where things go - it’s about how people feel, move, and connect in a space. We chase that sweet spot where a place feels cozy, welcoming, and still does its practical job.
How We Think About Spaces
Every project is a chance for us to bring a client’s story to life. We carve out different zones but don’t let them feel cut-off or lonely. Spaces should talk to each other - so folks aren’t boxed in but feel part of a bigger vibe. We want what we design to touch people’s social, physical, and even psychological side.
Workspaces That Spark Community
We lean into multi-zonal workspace layouts that help creative folks collaborate but also get in their zone when needed. Like that creative incubator we did - café upfront as a hangout, stage in the middle for anything from yoga to comedy, pods for solo hustle, corners that flip from meeting room to studio, and a quiet nook for reading or zoning out.
Retail That Makes You Slow Down
Shopping shouldn’t be just grabbing stuff. We go for sensory retail environments - making people curious, making them slow down. In that Mumbai store, we hid products behind moving curtains, so every reveal is a small show. Pebble stone flooring? Makes you take it easy, feel the place.
What Materials and Light Do
We’re big on materials - lime plaster, limestone, sheer fabric - simple stuff that feels good to touch and see. Light is our secret sauce, shaping mood without shouting.
Our Way of Working
You bring your vision, we bring our know-how. It’s always a back-and-forth, and the result should feel right for you, not just for us.
Meet your Expert
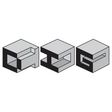
DIG Architects
104 connects in last 3 months
My Story
We’re DIG Architects. Collaboration gets us going, and we love pushing what design can do. If you vibe with us, trust us, we’ll pull out ideas from weird column grids or tricky sites—those things just spark more drama and vertical play. Our spaces aren’t just rooms, they’re meant to slow you down, make you think. Sure, awards and features are cool (merci, gratitude!), but honestly, it’s making soulful spaces that keeps us hooked.
My Work
What We Do - Interior Architecture for high-end homes, bespoke commercial, retail, co-working, and product & furniture design.
Concept-First Design - Every project starts with a big idea, like a huge black scoop or veiled pods guiding the whole space.
Material & Texture Play - We use rugged granite finishes, gabion walls, lime plaster, and sometimes throw in warm oak or bold green.
Sculptural Spaces - Vaulted ceilings, sliding panels, moving walls—architecture that shapes how you feel and move.
Client Collaboration - We work best with clients who trust us and want to push boundaries together—partnership is key.
