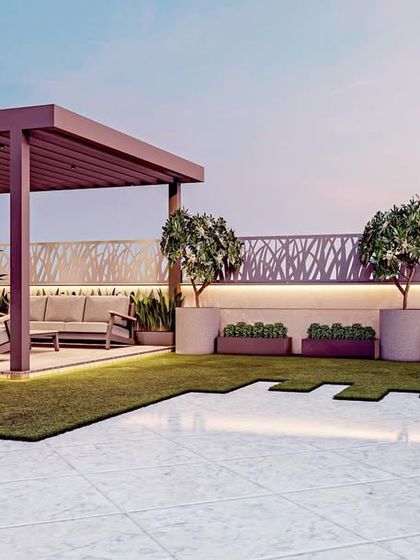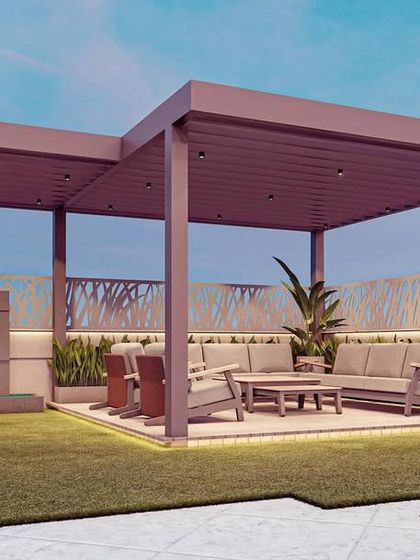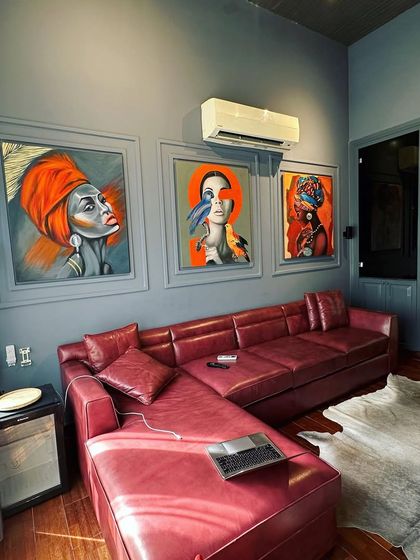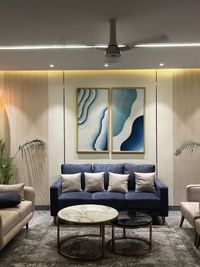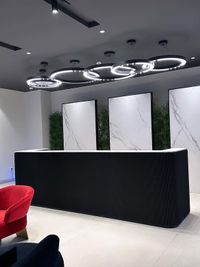3D Design Visualization
Online

A3 Design Studio
·
2.4k
About 3D Design Visualization
3D Design Visualization
We help clients visualize their spaces before implementation through detailed 3D modeling. Our visualization service covers both residential and commercial projects, allowing clients to see and adjust their interior designs virtually.
Why Choose Us
- Professional 3D rendering that accurately represents materials, lighting, and spatial layouts
- Ability to make real-time design modifications based on feedback
- Integration with our full interior design services for seamless execution
Ideal For
Property owners and businesses who want to:
- See exact representation of their space before construction
- Experiment with different design options
- Avoid costly modifications during implementation
What to Expect
We create detailed 3D models of your space incorporating furniture, fixtures, materials, and lighting plans to provide a realistic preview of the final design.
Meet your Expert

A3 Design Studio
27 connects in last 3 months
My Story
We’re A3 Design Studio. For us, design isn’t just about making things pretty—it’s about making spaces work for real people. We get into the nitty-gritty: layouts, lighting, storage, all that. We’ve worked everywhere from Jasola flats to Ambala offices, even jazzed up clothing stores at Dhan Mill. Watching a place go from dusty mess to wow, that’s our kick. We’re all about teamwork, no shortcuts.
My Work
What We Do - Architecture, interiors, turnkey projects—homes, offices, terrace gardens, pergolas, you name it.
Our Way of Working - We start with how you’ll use the space, then sort layouts, furniture, and all the details.
See Before You Build - We show you 3D interior visualization services so you know exactly what’s coming, then handle the whole build.
Our Style - Think modern luxury interiors, clean lines, good lighting, and storage that actually works.
